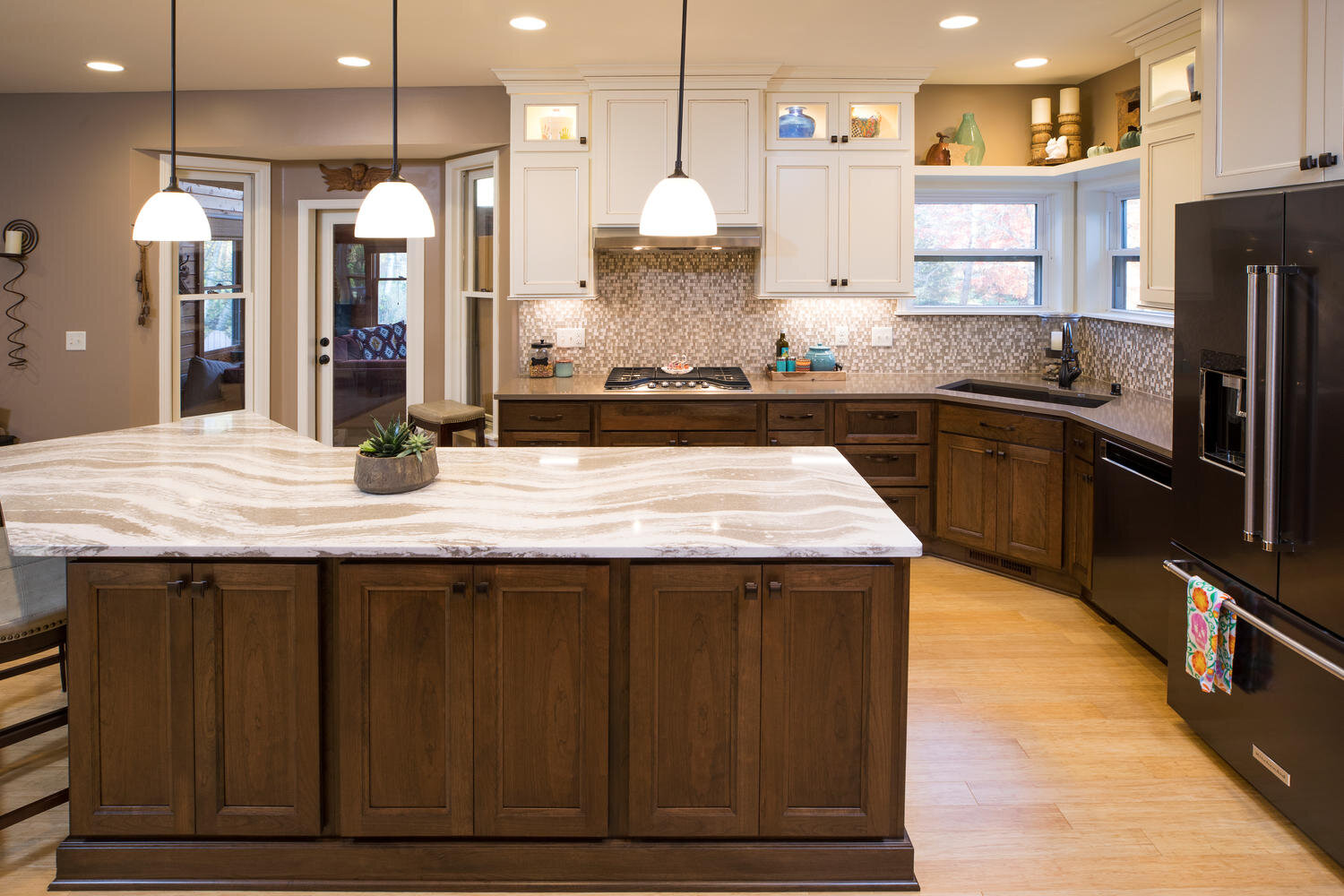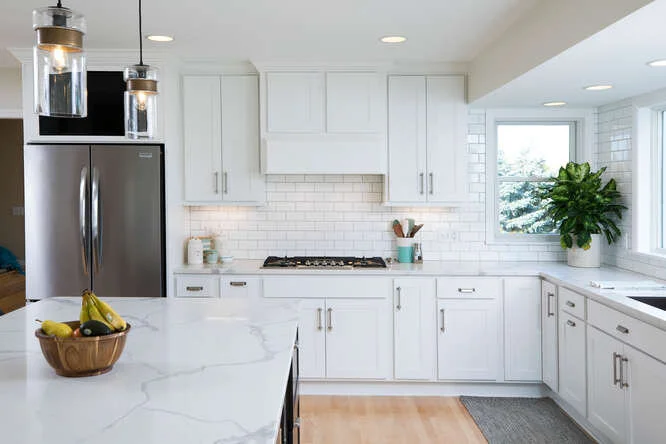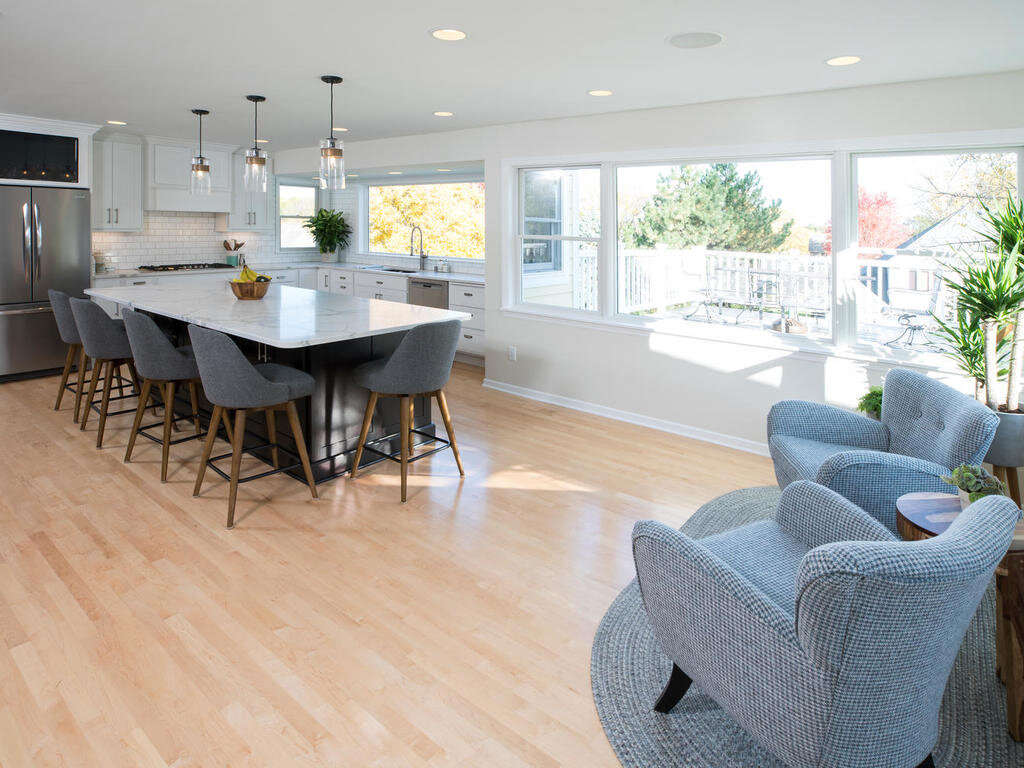It’s hard to believe, but we’re already six months into 2020! Since it’s June, we decided it’s time for an update on what we’ve been up to so far this year. Scroll below for process and before and after photos from a few of our recent client projects!
Apple Valley Master Bathroom
Before & After
This beautiful Apple Valley master bathroom is not only beautiful and modern, but it’s also full of organized storage!
Prior Lake Kitchen
Before & After
We love a big transformation, and this Prior Lake kitchen remodel is nothing short of incredible! The result is open, on-trend, and any cook’s dream space.
Apple Valley Kitchen
Before & After
This kitchen remodel is another fantastic example of the difference removing a wall can make. The updated floor design is functional, efficient, and so welcoming!
Ready to Remodel?
If you’re planning a remodel and want help navigating the process, please get in touch with our team. We’d love to help you get started!














































