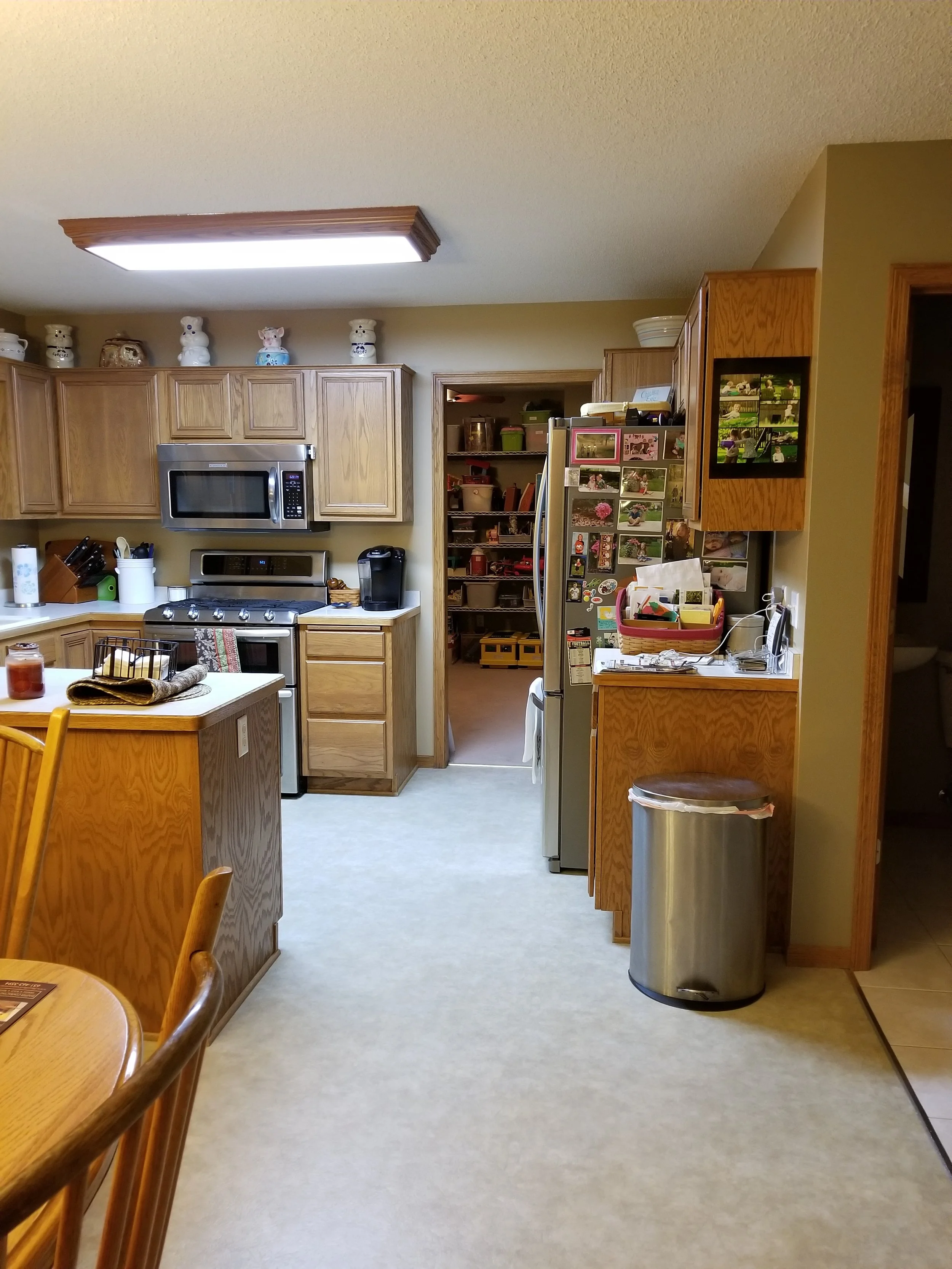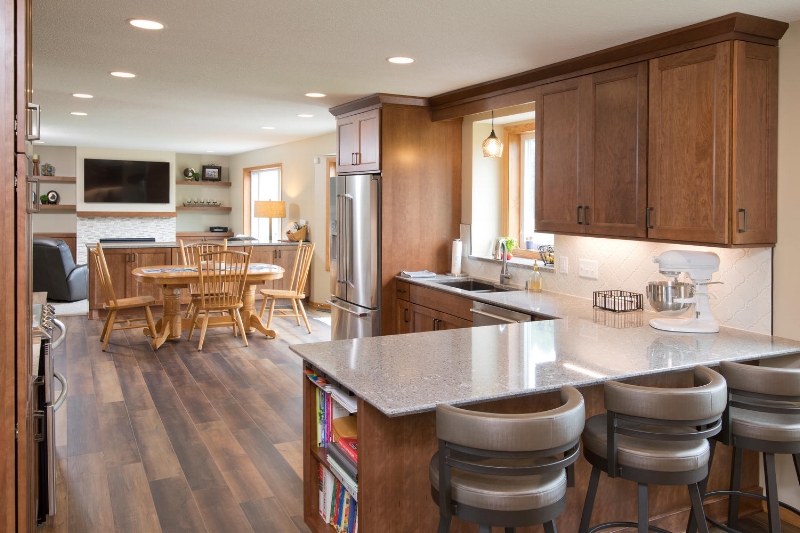This past year, we worked with this wonderful Rosemount Minnesota family to remodel their entire main level kitchen, dining room, and family room.
In partnership with our friends at The Cabinet Store, we helped these clients achieve their goals of making the three different spaces feel cohesive and adding lots of organized storage.
Like many homes we renovate, this one’s dated 90’s style needed an update (think oak cabinets, laminate countertops, and vinyl floors). Every new finish feels fresh and contemporary, but still timeless.
The most significant structural change during this remodel was removing the wall separating the kitchen and dining room. Open and welcoming, the new main level is a host’s dream! From babysitting grandkids to big holiday gatherings - this house is party-ready!
Scroll below to view more photos of our favorite finishes and cozy corners from this beautiful and bright transitional home.
Before
After










