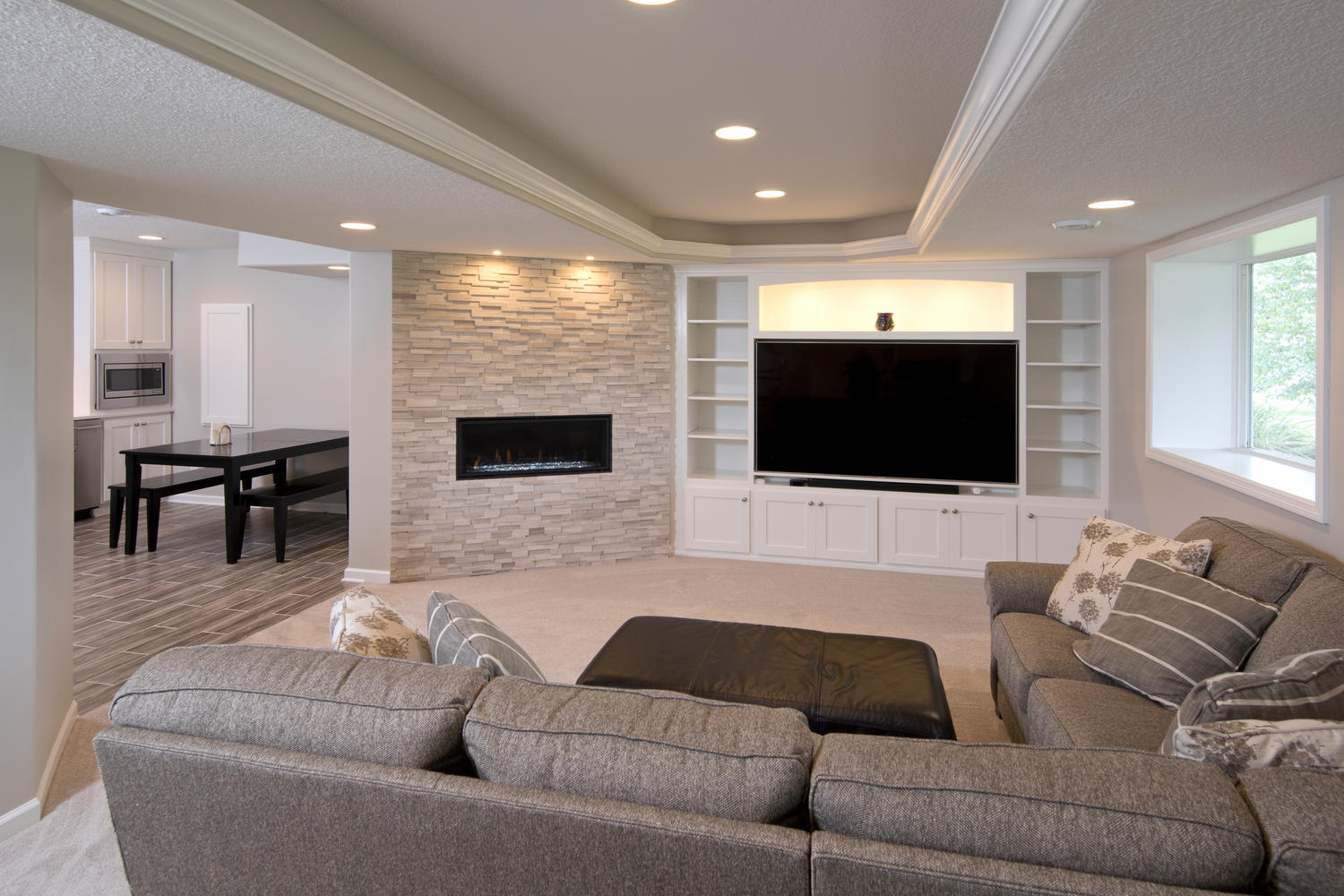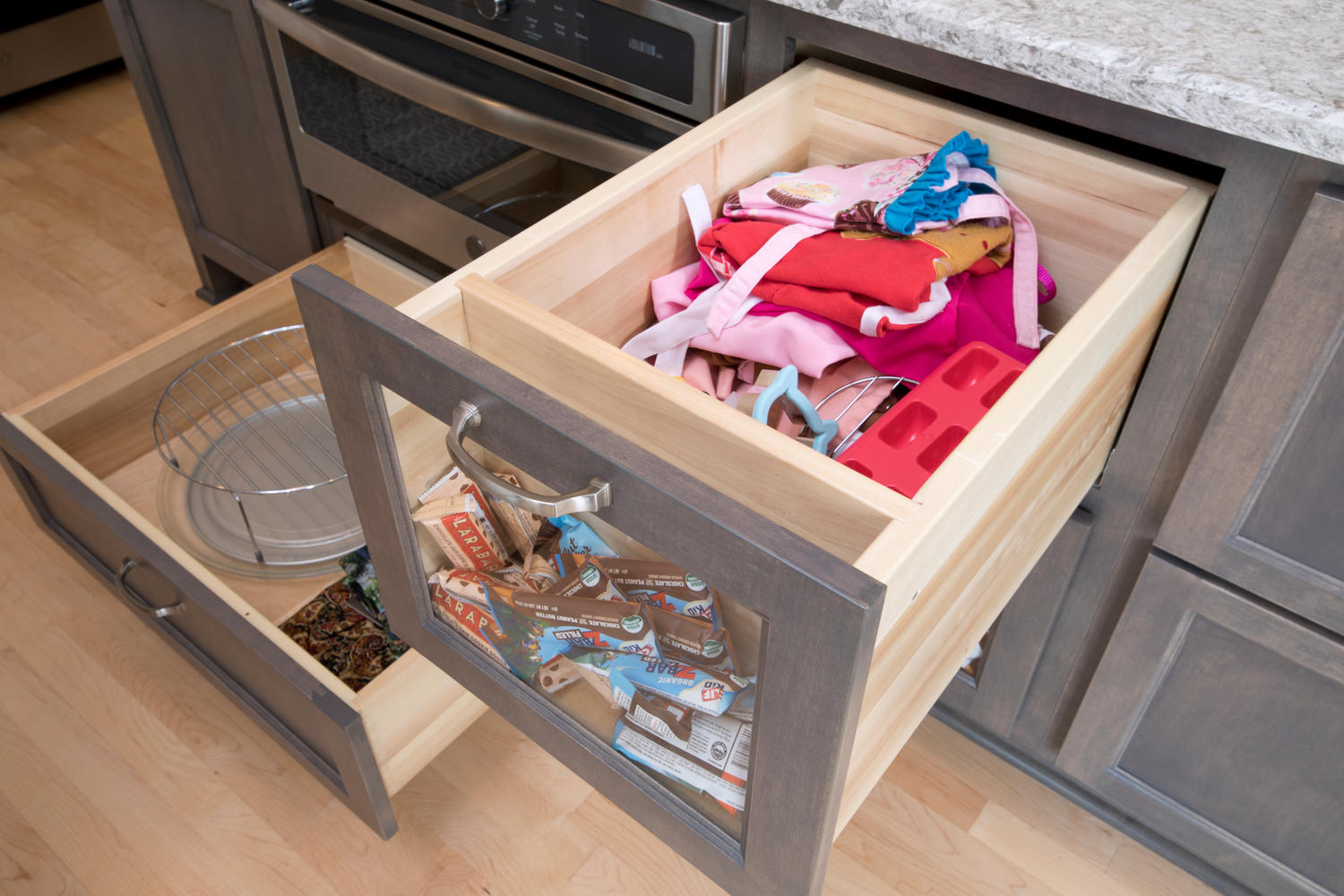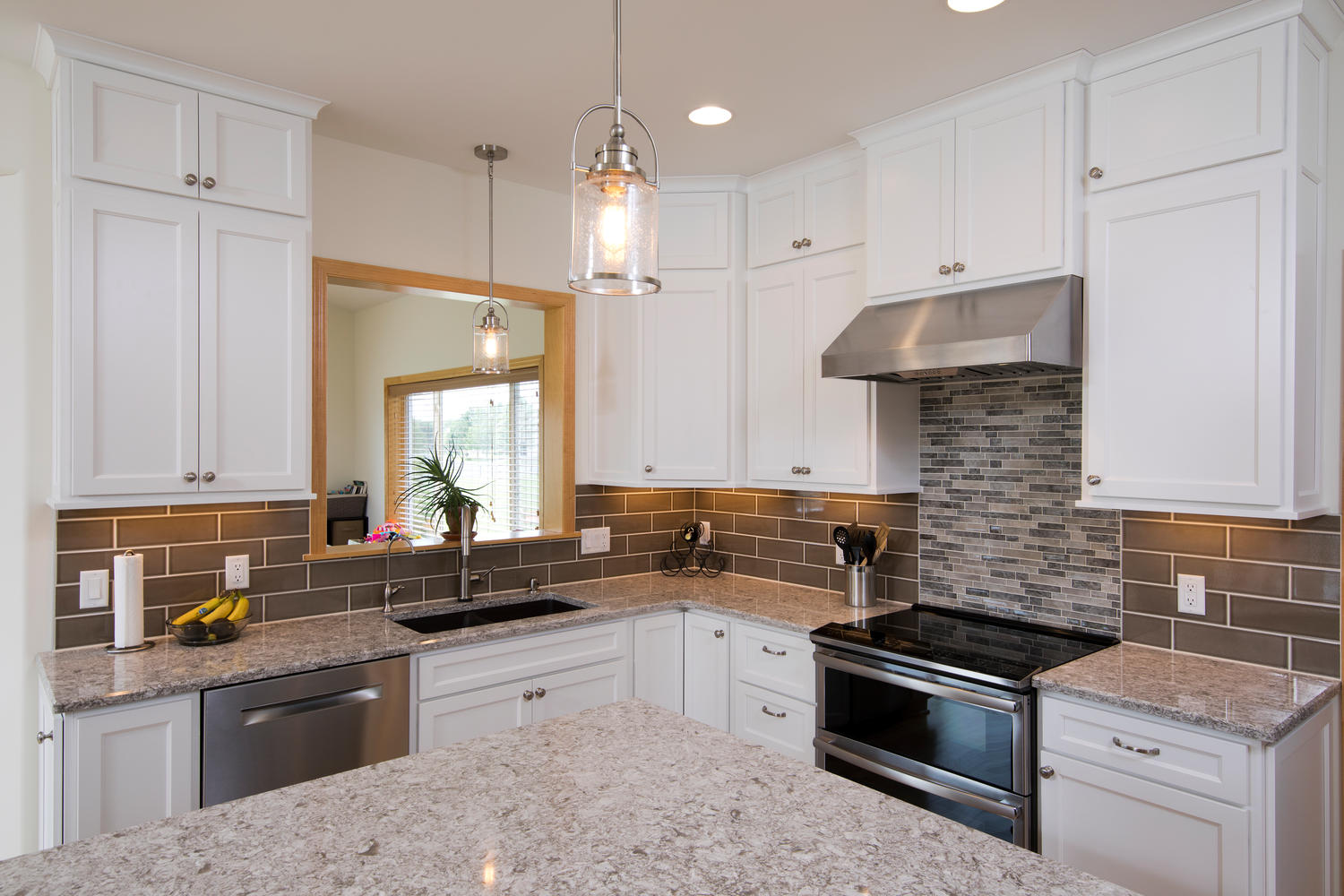Breathing new life into homes for our clients, like this stunning Farmington Minnesota lower level and kitchen remodel, is our passion. This couple’s remodeling goal was to create family-friendly gathering spaces for their growing family of five.
Our two main tasks were to upgrade their basic builder-grade kitchen (featuring maple cabinets and laminate countertops) and complete the unfinished basement. After talking through plans, we worked with our talented colleagues at The Cabinet Store to take on this fun project!
Helping this fantastic family invest in their home was a joy for our team. We enjoyed building spaces they will grow into and make memories in for years to come. Explore more images of this bright and warm Farmington home below. And get in touch if you’re ready to reclaim space for family time in your own home!
Design details
Partner: The Cabinet Store; Cabinets: Showplace Cabinetry; Countertops: Cambria Quartz; Sinks: Elkay; Hardware: Amerock
Kitchen Before
Lower Level Before












