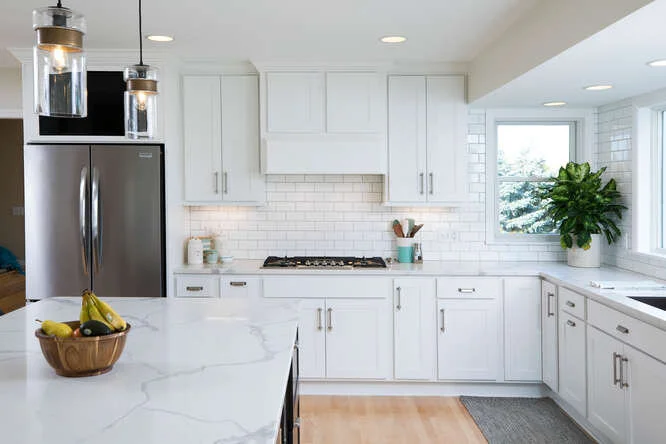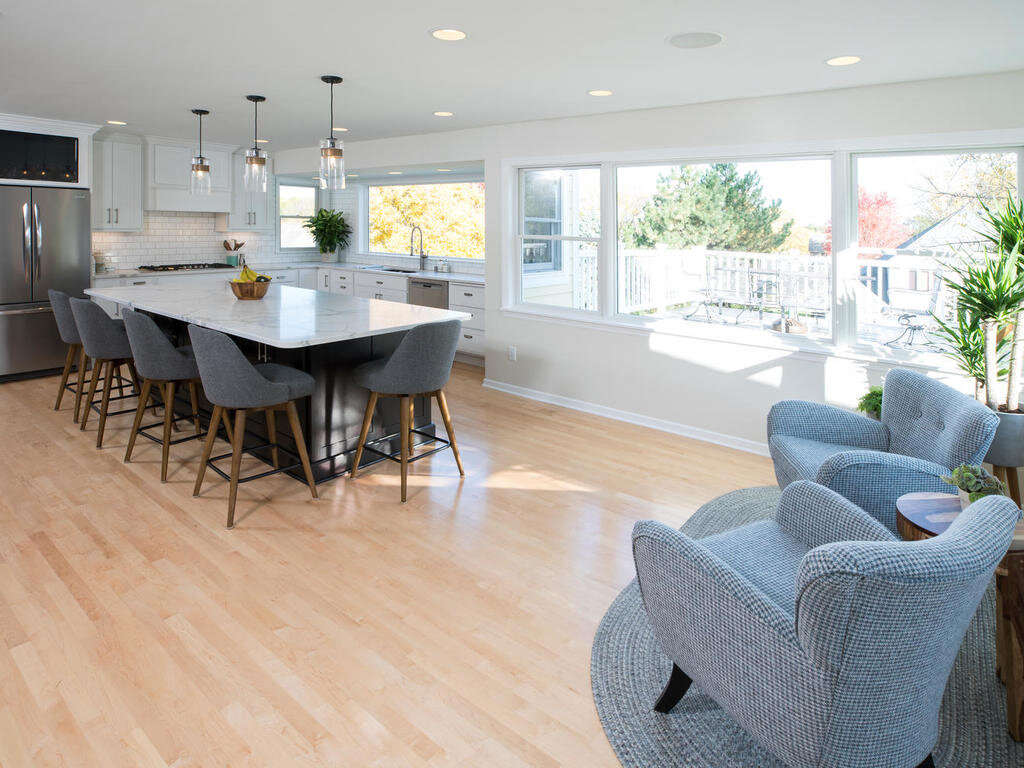Shaeffer Design Build recently helped two busy professionals in Mendota Heights, MN, give their existing kitchen a much-needed facelift. Originally built in 1989, this home featured a narrow galley kitchen with a pass-through. In addition to opening up the space, the homeowners wanted their new kitchen to include an island big enough to fit the whole family around.
To create more space and improve the kitchen’s functionality, our team removed the wall separating it from the dining room. New custom cabinets were installed, including a spacious island topped with a gorgeous quartz countertop. The white cabinets along the perimeter of the kitchen contrast perfectly with the dark island to create an eye-catching two-tone effect. Some of our other favorite features of this remodel are the large windows, beverage counter, and built-in command center.
This project turned out beautifully, and we had so much fun helping the homeowners revamp their space! Scroll below to see the before and after photos of this stunning kitchen transformation—and be sure to get in touch with our team to discuss your own remodeling project!
Design Details:
Cabinets: Pendelton Cabinets in Pure White (perimeter) and Midnight Cherry (island) by Showplace Cabinetry
Countertops: Quartz Master in Statuario Classic
Sink + Faucet: Elkay in Mocha
Hardware: Amerock










