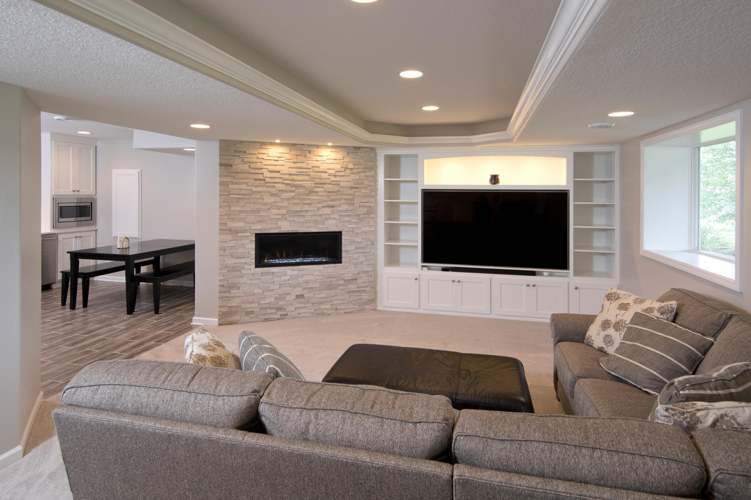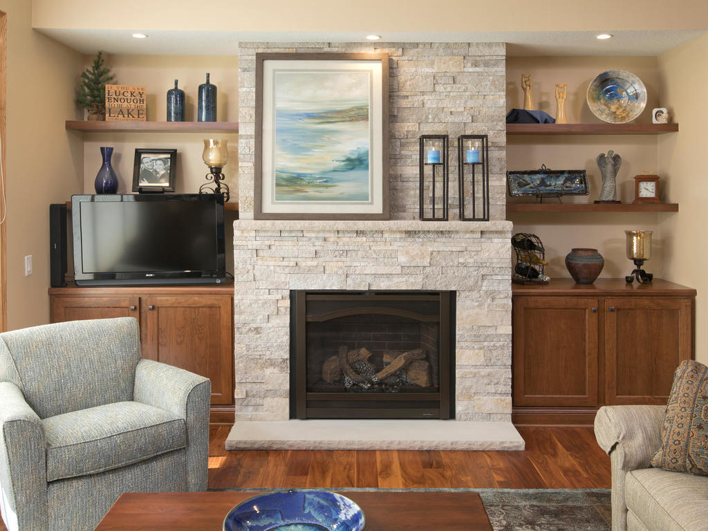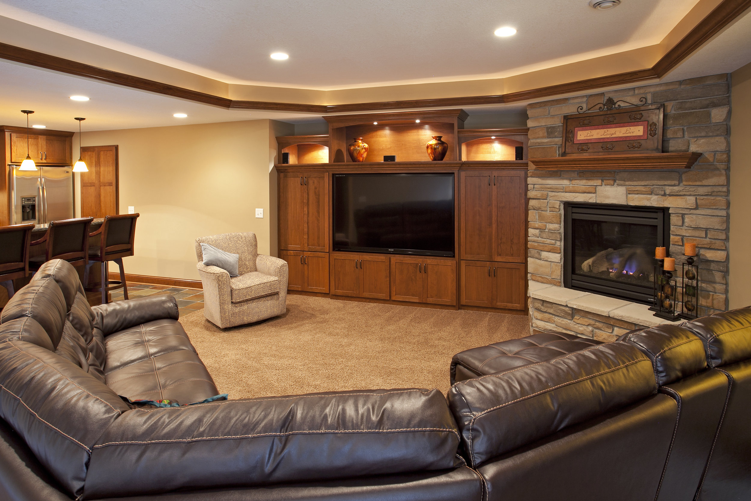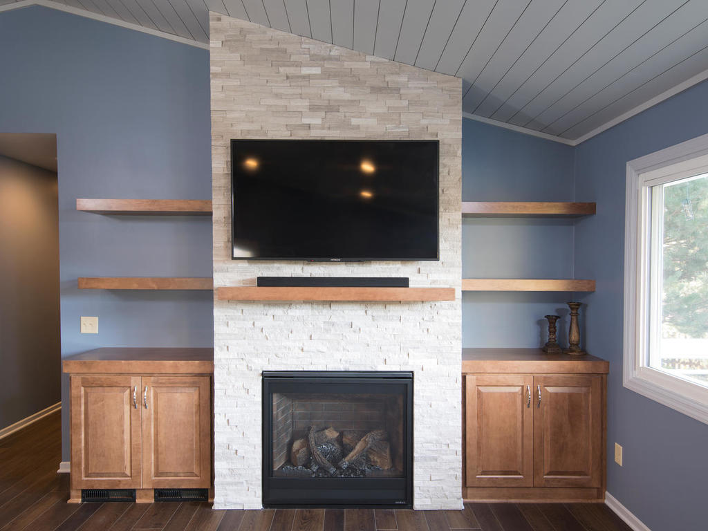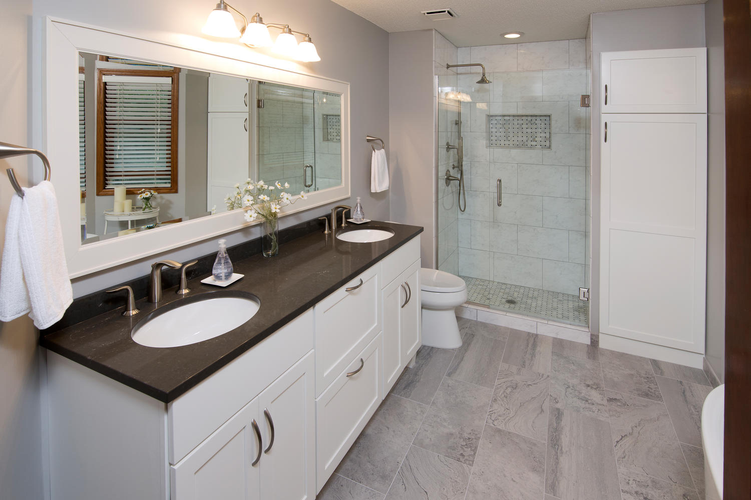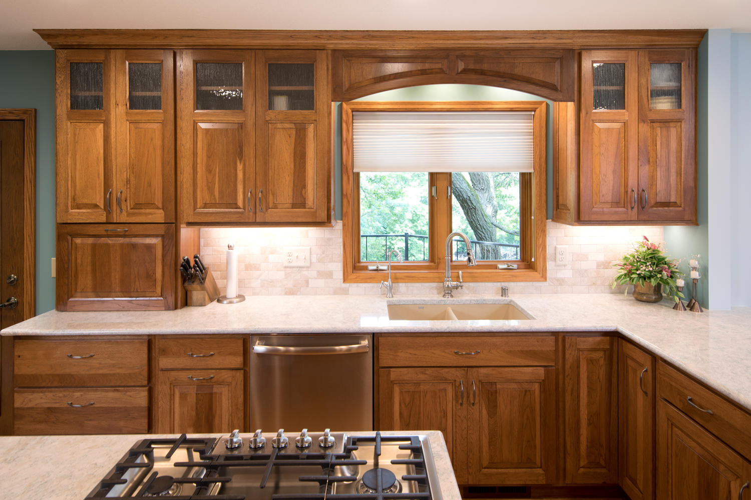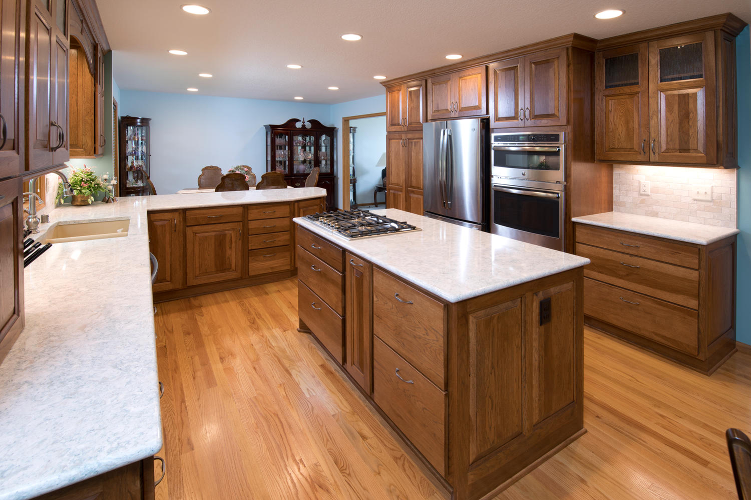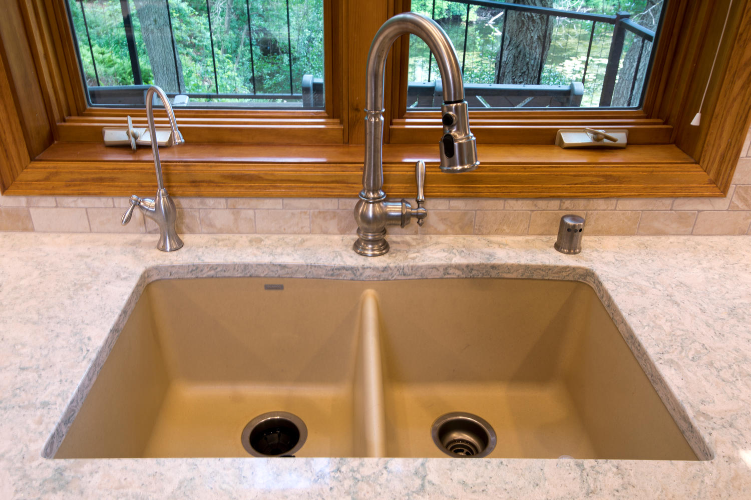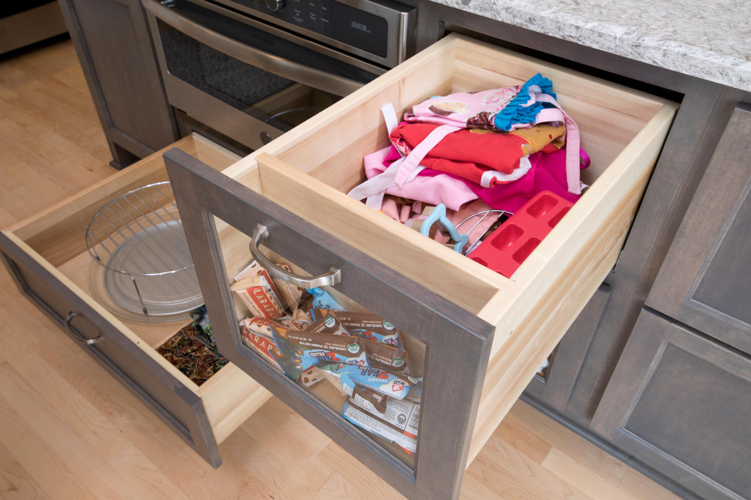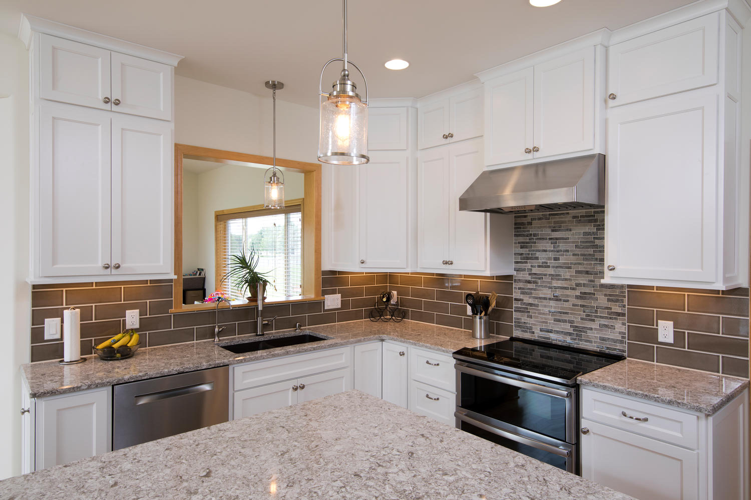Remodeling your kitchen is a big investment, so you want to be sure you end up with a design your love. If you’re thinking of embarking on a kitchen remodel in the future, you’ll want to check out these five tips!
Don’t Get Too Trendy
As much as we love incorporating trends into design, doing so can be tricky. Trends have a tendency to come and go, after all! For that reason, sticking with tried and true favorites is the way to go. Selecting classic materials and colors for more permanent fixtures like tile, flooring, and cabinetry can save you money (and a headache) down the road.
A true classic? Subway tile! A timeless favorite, subway tile works with many different styles. From farmhouse chic to modern, it’s sure to stand up to the test of time. There are also little things you can do to put a new spin on this classic. Rather than installing it in the typical brick pattern, opt for something more interesting like a herringbone pattern. For a little drama and dimension, use a dark or contrasting grout.
We know what you’re thinking; “So I shouldn’t incorporate any trends into my kitchen remodel?” Of course you can! While you should always consider how much it would cost to remodel again if the design starts to look dated, it’s your kitchen. If you love it, go for it!
Take Stock of Your Cabinet Space
The key to creating a more functional kitchen is to optimize storage. To ensure you have enough space to store all your kitchen equipment, food, and other kitchenware you’ll need to take inventory. Do you have a bunch of small appliances you don’t want to keep on the counter all the time? Carving out space in your newly designed pantry can provide the perfect solution. Do you have a large spice collection? Utilize dead space by adding a pull out spice rack in the lower cabinets next to the fridge. Frequently buy in bulk or like to purchase family-sized items? Create storage for bulk items in the pantry or built-in bench seating.
Analyze Your Cleanup Methods
It’s safe to say no one really loves cleaning up with kitchen after cooking or baking, right? Sure, it may be the least fun part of the job but your clean up methods can actually impact the design of your kitchen remodel. How you clean can determine the amount of storage you need for dishes, glassware, and other kitchenware. In addition, it can help you decide which type of countertop material is right for your kitchen.
Do you have a lot of delicate, non-dishwasher safe dishes or just prefer to wash dishes by hand? You’ll need extra counter space to allow for air drying your dishes. Is your countertop is the recipient of frequent spills or home to caked on food? A quartz countertop might be the best bet for your kitchen, as it’s a more durable and nonporous alternative to granite.
Get Smart…Technology
These days, technology is just getting smarter and smarter. So smart, in fact, that many home builders are incorporating smart technology into the building process. The result? A truly integrated and more efficient home! Kitchen smart tech has become increasingly more innovative and centralized, so it’s a great place to start. From refrigerators to coffee makers, smart technology has the power to automate certain parts of your day. After all, what’s better than a streamlined morning routine to start your day off right?
Use Lighting to Create Separation
Who said lighting could only be functional? When it comes to the overall design of your kitchen, lighting can pack a big punch! The style and placement of chosen lighting has the power to not only complete your kitchen remodel, but to also tie the whole design together. Lighting can even be used to delineate spaces in your kitchen. For example, use pendant lighting above the island and a chandelier style above the dinette to highlight the different areas. Whether mixing and matching styles or opting for a more uniform look, your lighting should reflect the design you’re creating as well as your unique style.
Ready to get started on your kitchen remodel? Shaeffer Design Build has got you covered! Get in touch with our team to learn more about our remodeling process.

