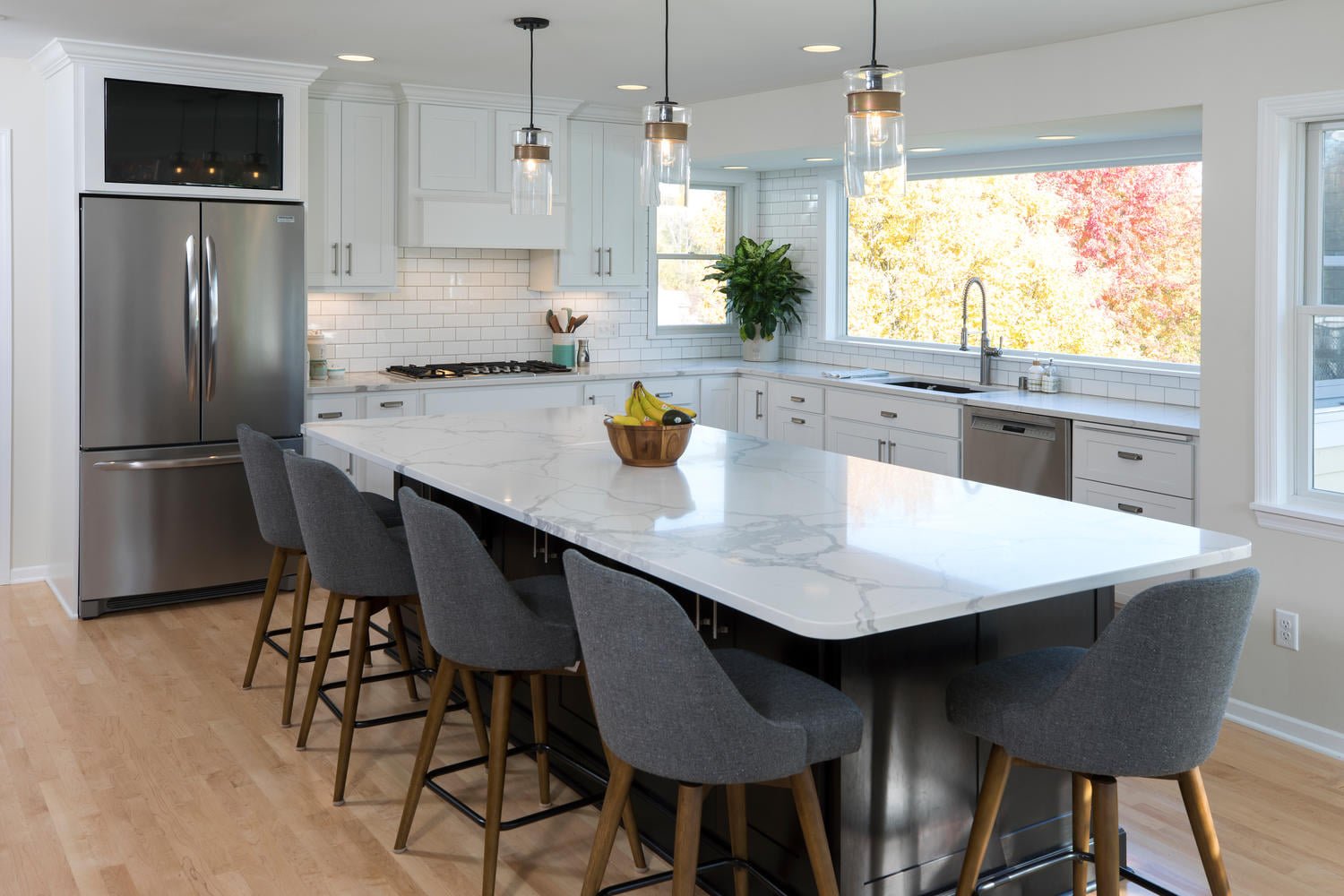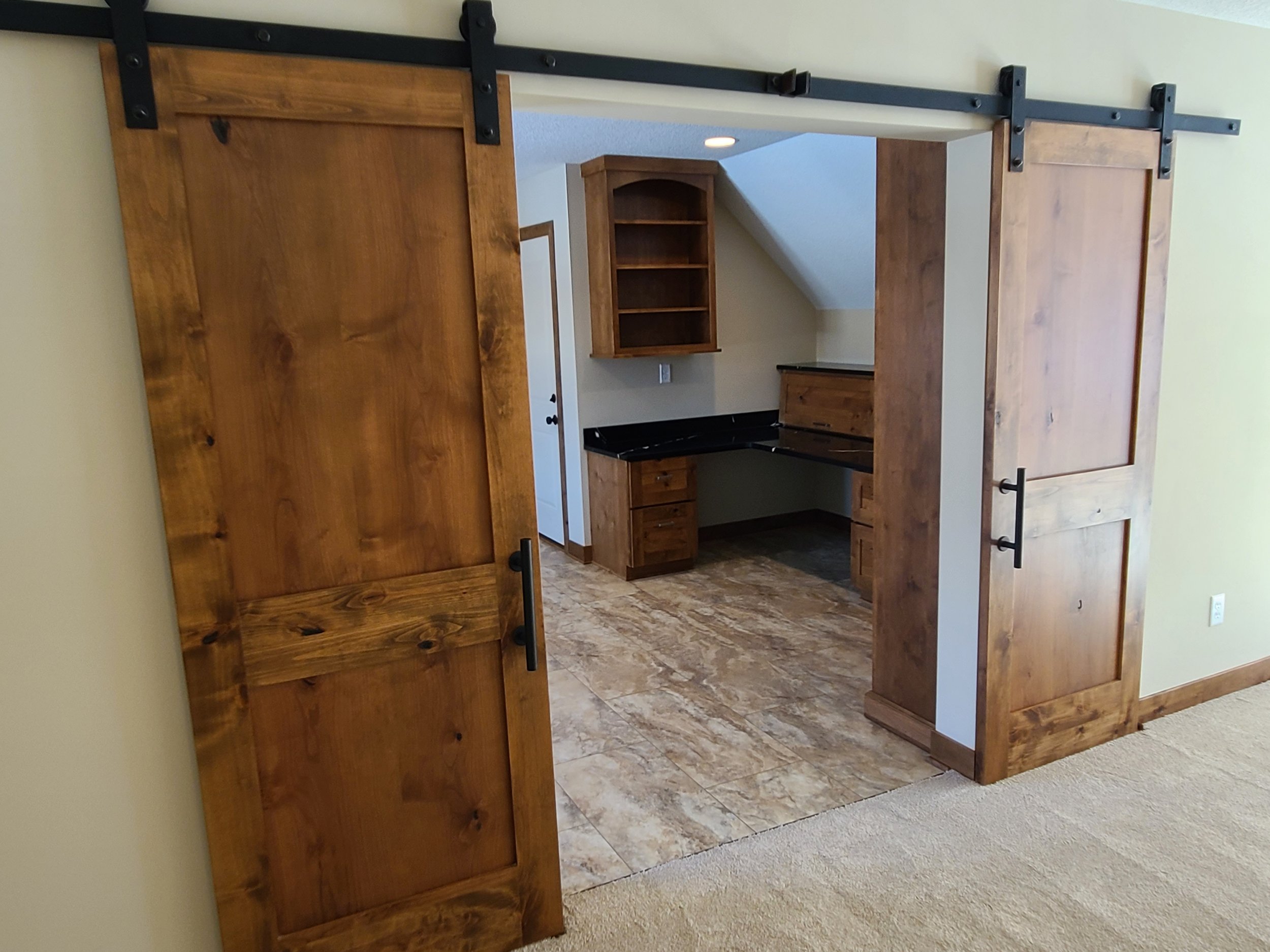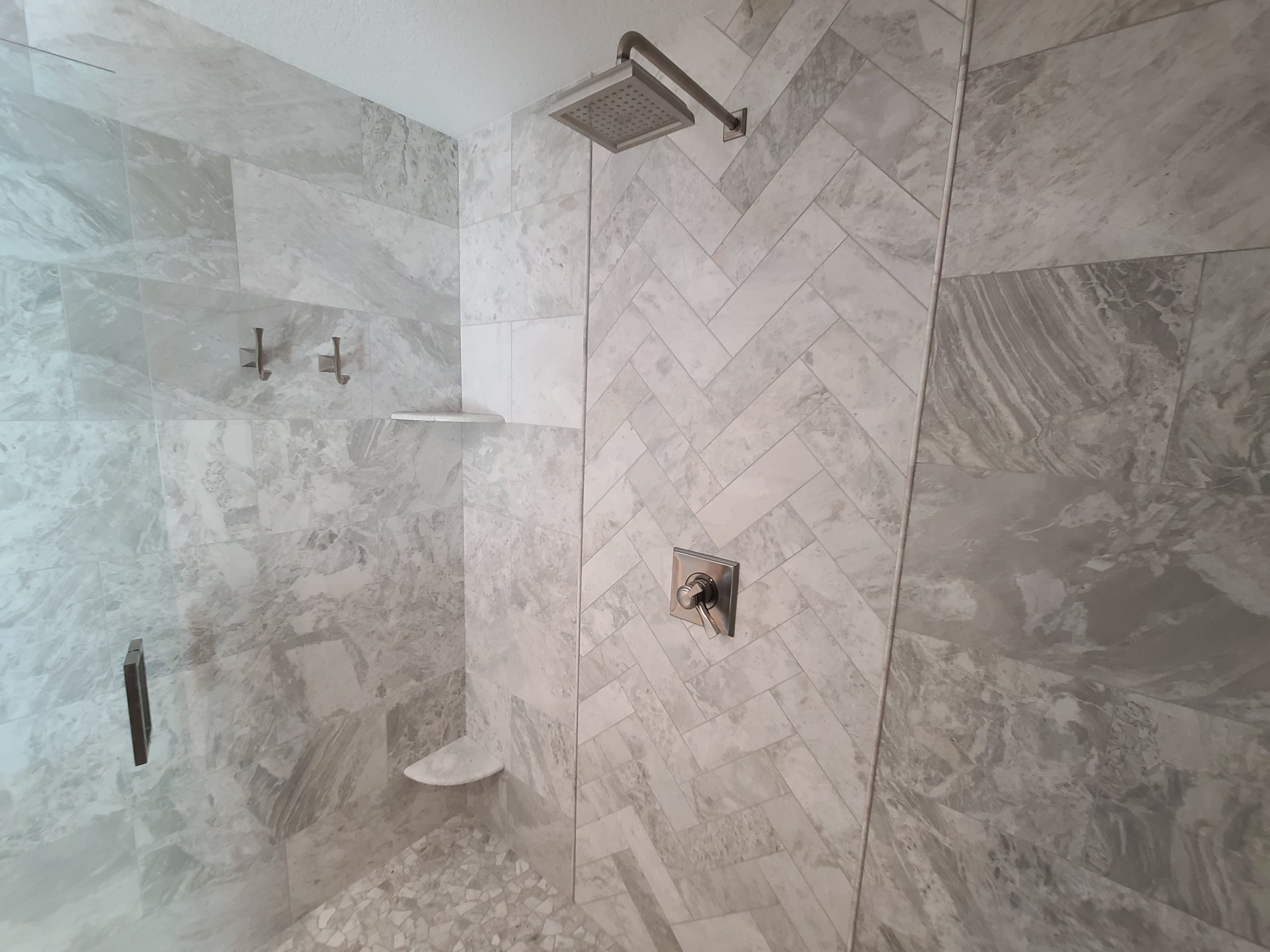The Shaeffer team has completed some pretty exciting home transformations over the years. From kitchen remodels to bathroom renovations and more, we love helping homeowners reimagine their spaces. With that in mind, we thought it would be fun to highlight some of the memorable projects we’ve completed.
Scroll below to see before and after photos from some of our favorite projects!
Contemporary Main Level Remodel
We gave this lakeside home a much-needed upgrade. The kitchen features all-new cabinetry in a trendy two-tone design anchored by a spacious island. Sophisticated design details and big, beautiful windows throughout give the home a bright, welcoming feel.
Before
After
Primary Bathroom Transformation
Our team transformed an outdated primary bathroom into a modern, relaxing oasis. Ample storage is sure to keep everything organized, but our favorite feature is the stunning walk-in shower. The spacious tile shower with luxurious dual waterfall showerheads adds a spa-like feel to this primary suite.
Before
After
Modern Kitchen Renovation
We can’t get enough of the modern black-and-white design in this recently remodeled kitchen! We love the waterfall edge on the kitchen island and how beautifully the quartz countertop pairs with the geometric backsplash.
Before
After
Transitional Kitchen Refresh
Antique appliances gave this outdated kitchen a distinctly vintage feel. But that’s nothing a little remodeling magic couldn’t fix! The renovated kitchen now has a timeless feel with white custom cabinets, stainless steel appliances, and a beautiful glass tile backsplash.
Before
After
Basement Finishing Remodel
The owners of this Elko home knew their unfinished basement could be so much more than a catch-all for holiday decor, equipment, and other items. A basement remodel helped them add livable space with a lower-level lounge, wet bar, and fireplace.
Before
After
Timeless Bathroom Renovation
Soft, natural tones and glossy gold finishes give this primary bathroom a serene, relaxing feel. A heated towel rack and an oversized shower with multiple showerheads and a built-in bench create a spa-like experience, while a custom dual sink vanity adds ample storage.
Before
After
Light & Bright Kitchen Transformation
Before remodeling, this Mendota Heights kitchen was dark and dated. But the homeowner knew it had potential, and we were happy to bring their vision to life. With modern cabinets and finishes, you’d never guess this remodeled space is the same kitchen!
Before
After
Thinking about remodeling your home? We’d love to help! Contact Shaeffer Design Build to learn more!



























































