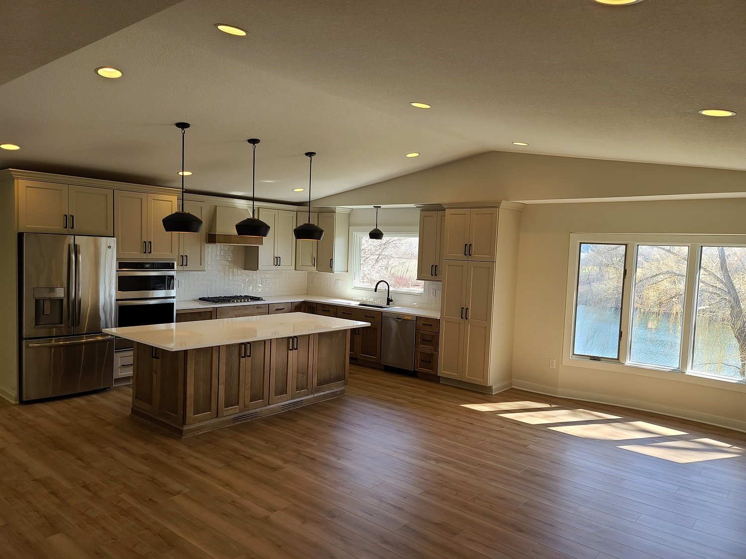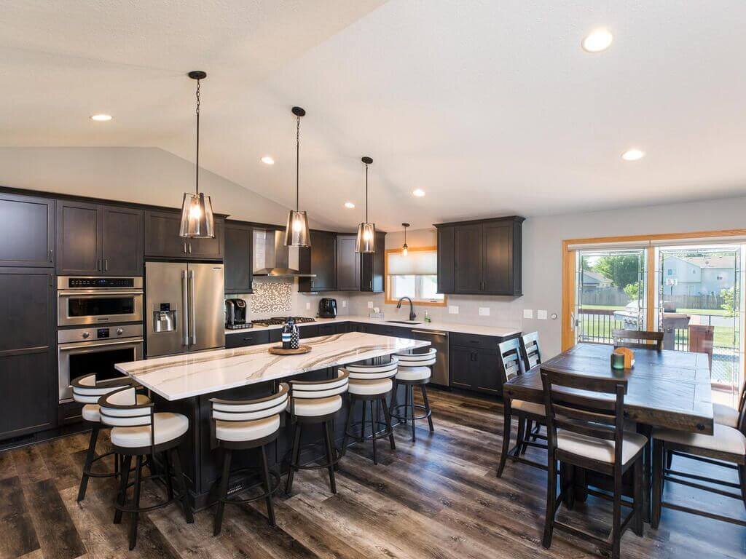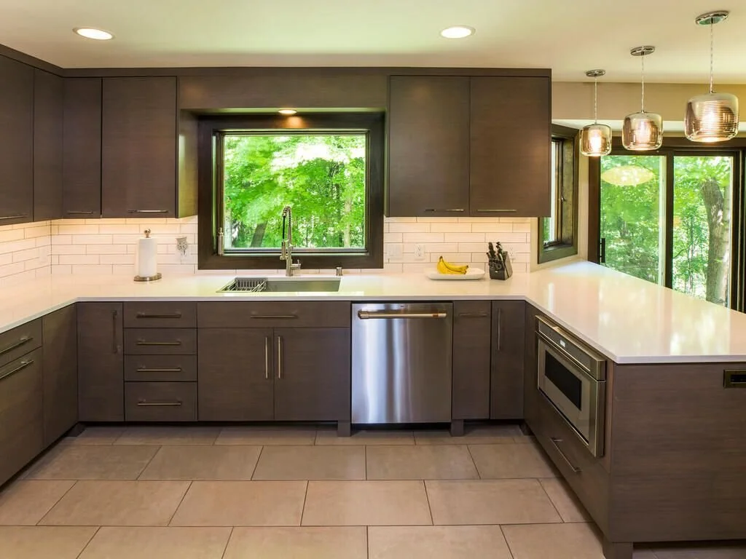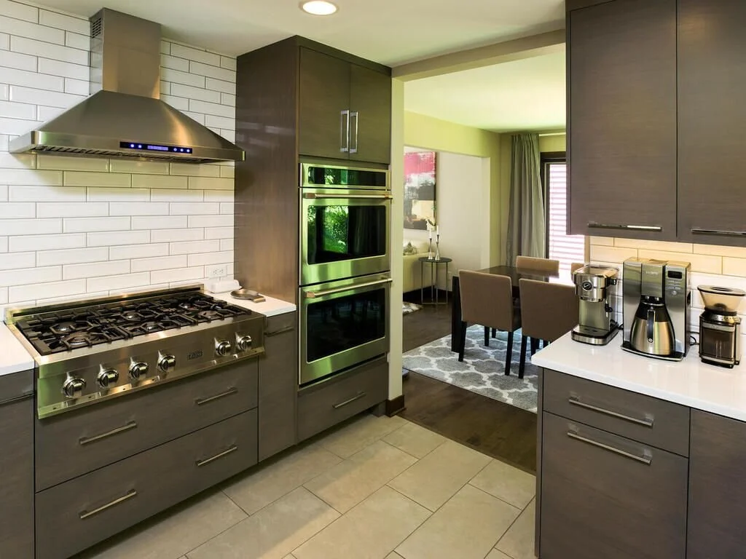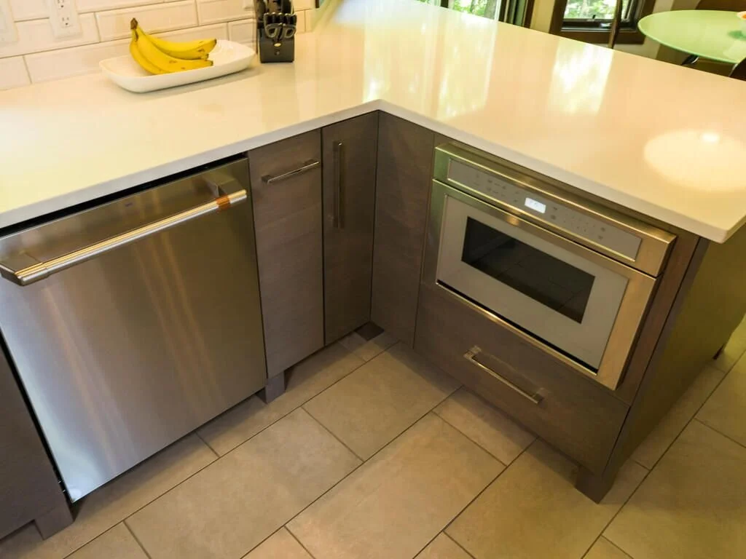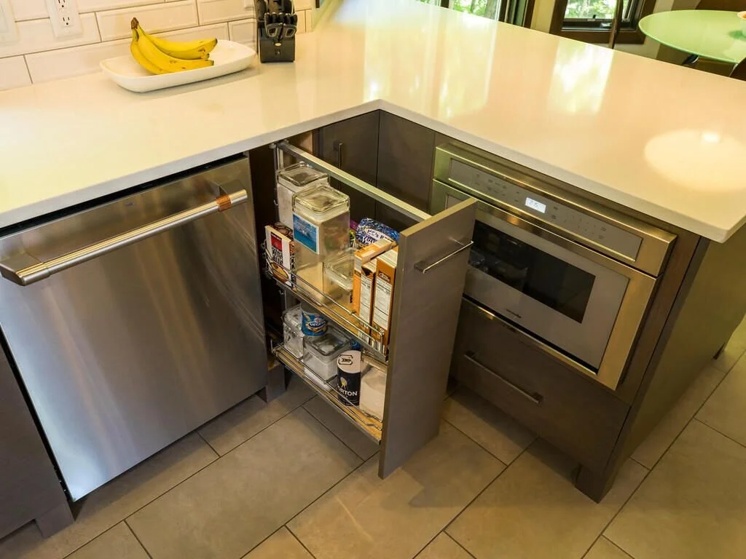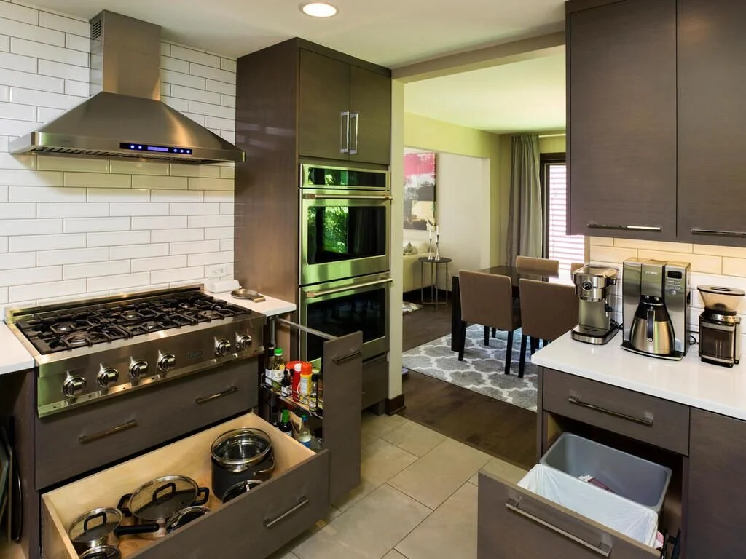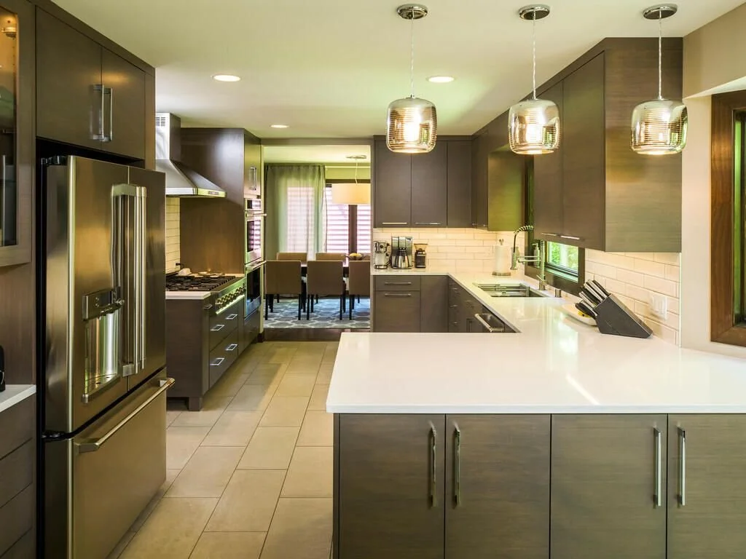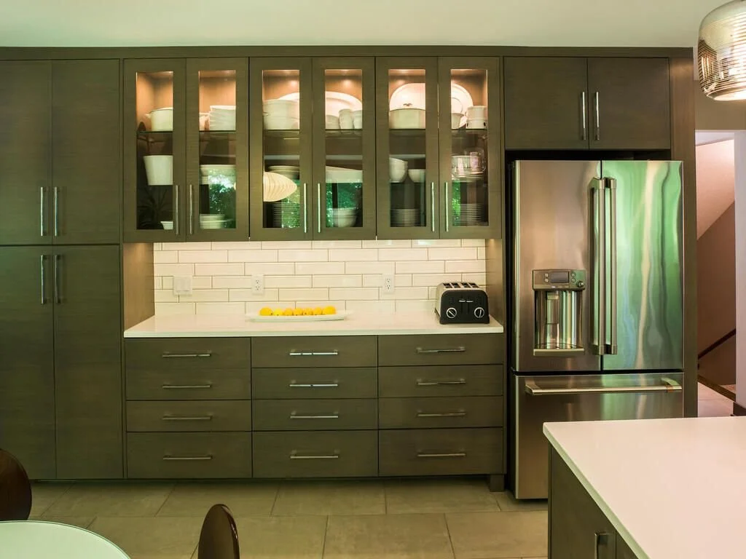Today, we’re excited to share a look inside a main level remodel we recently completed at this gorgeous lakeside home. One of our favorite features is the kitchen with its trendy two-tone cabinetry and spacious island. We can just imagine pulling up a stool and chatting over coffee in the morning light!
We also love the custom closet storage and its convenient flow into the primary bedroom’s ensuite. Scroll below for a peek inside!
Considering a home remodel in 2022? We’d love to help! Get in touch with our team when you’re ready to get started.
Before
After

