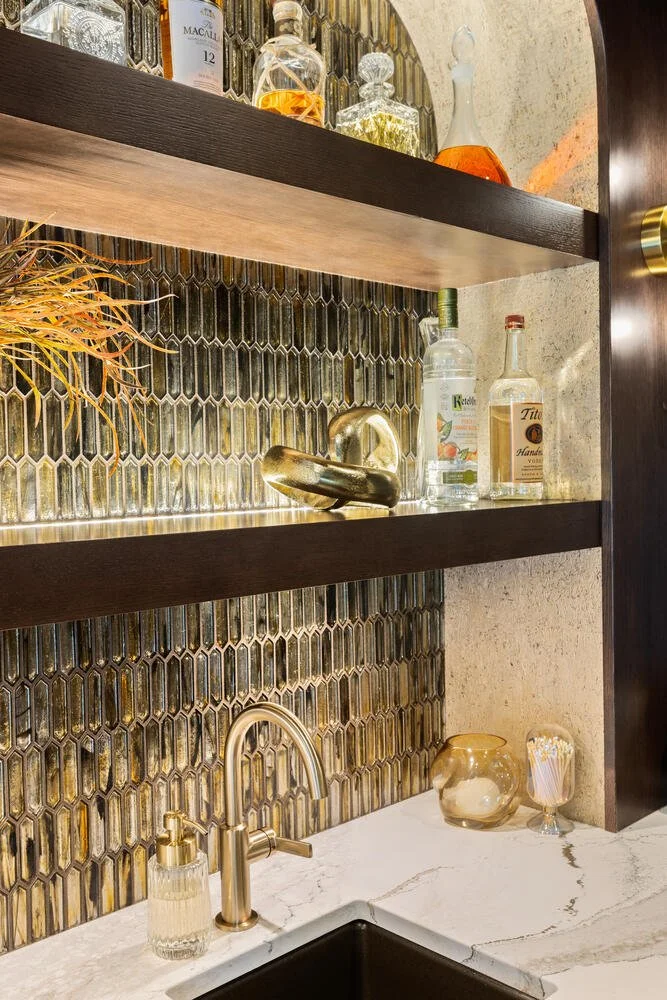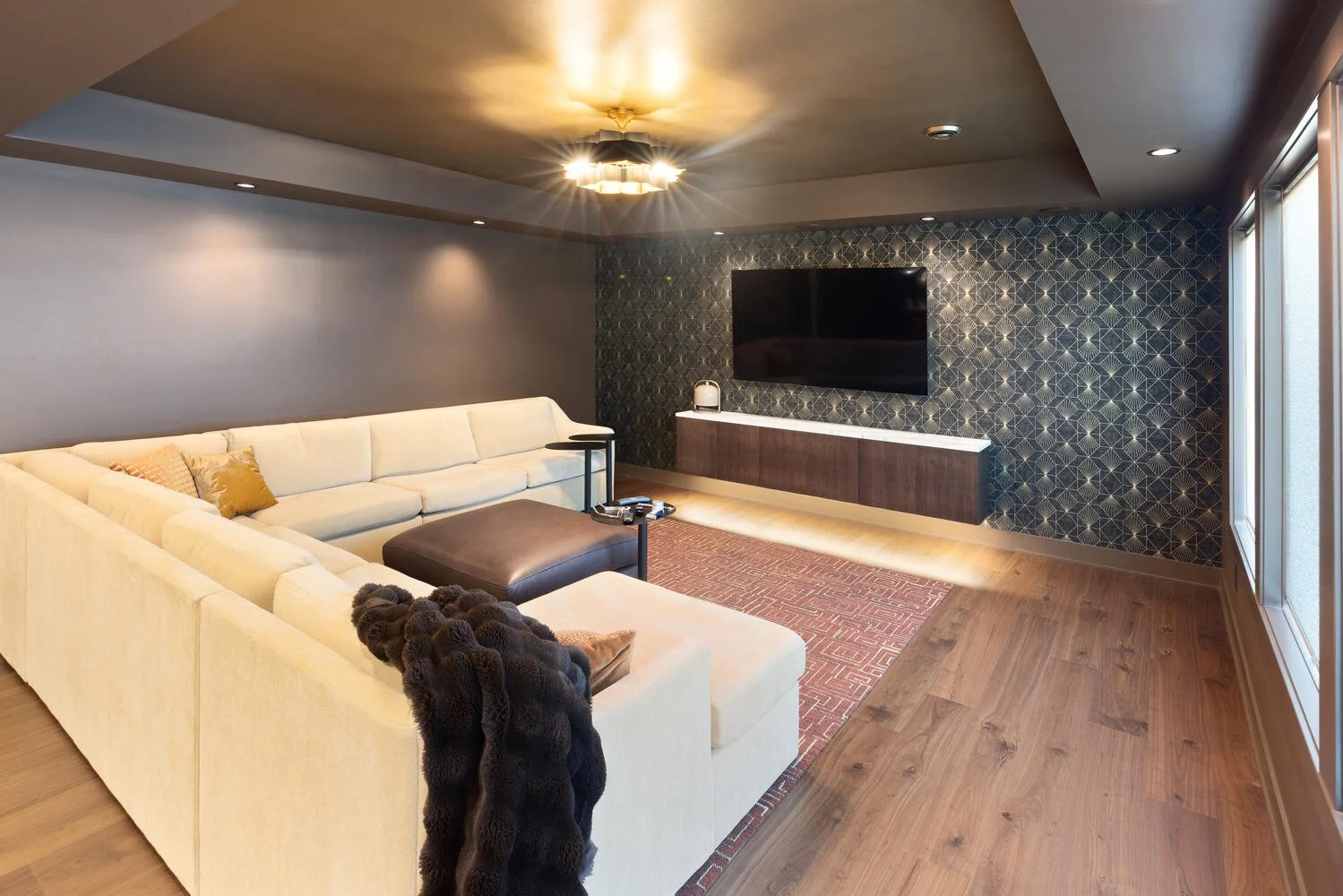We’re so excited to share a modern, unique, and stylish project today! This Eagan basement speakeasy remodel is truly in a league of its own; it’s a comfortable, chic space for hosting family and friends.
Before remodeling, this was a fairly standard basement: no bar, no frills, no character. The homeowners wanted to transform the space into a one-of-a-kind speakeasy, a memorable hosting hub. The design of this project originated with the clients years ago. Every New Year’s, they have a long-standing tradition of visiting different speakeasies with close friends.
After partnering with our talented friends at The Cabinet Store, we got down to business! A few of our design highlights from this project include:
The stunning floating bar shelves display
A fun custom approach to finishes, from light switches to outlets
The bespoke bar faucet and custom light fixtures
Custom panelled appliances that blend into the bar
A reflective tile backsplash that embodies the speakeasy vibe
The lit-up bar shelves that provide an extra splash of glamor
Ceiling paint that reflects different lighting textures
From start to finish, we loved being part of this remodel! It’s always a pleasure to collaborate with clients who understand the process and have a unique vision for their space. Bringing our knowledge to the table and translating their plans into reality is our favorite thing!
Ready for a closer look at this gorgeous remodel? Scroll below for the full photo gallery. Want to start planning your own dream home project? Please, reach out to our team when you’re ready to get the ball rolling!
Before Photo
Process Photos
After Photos














