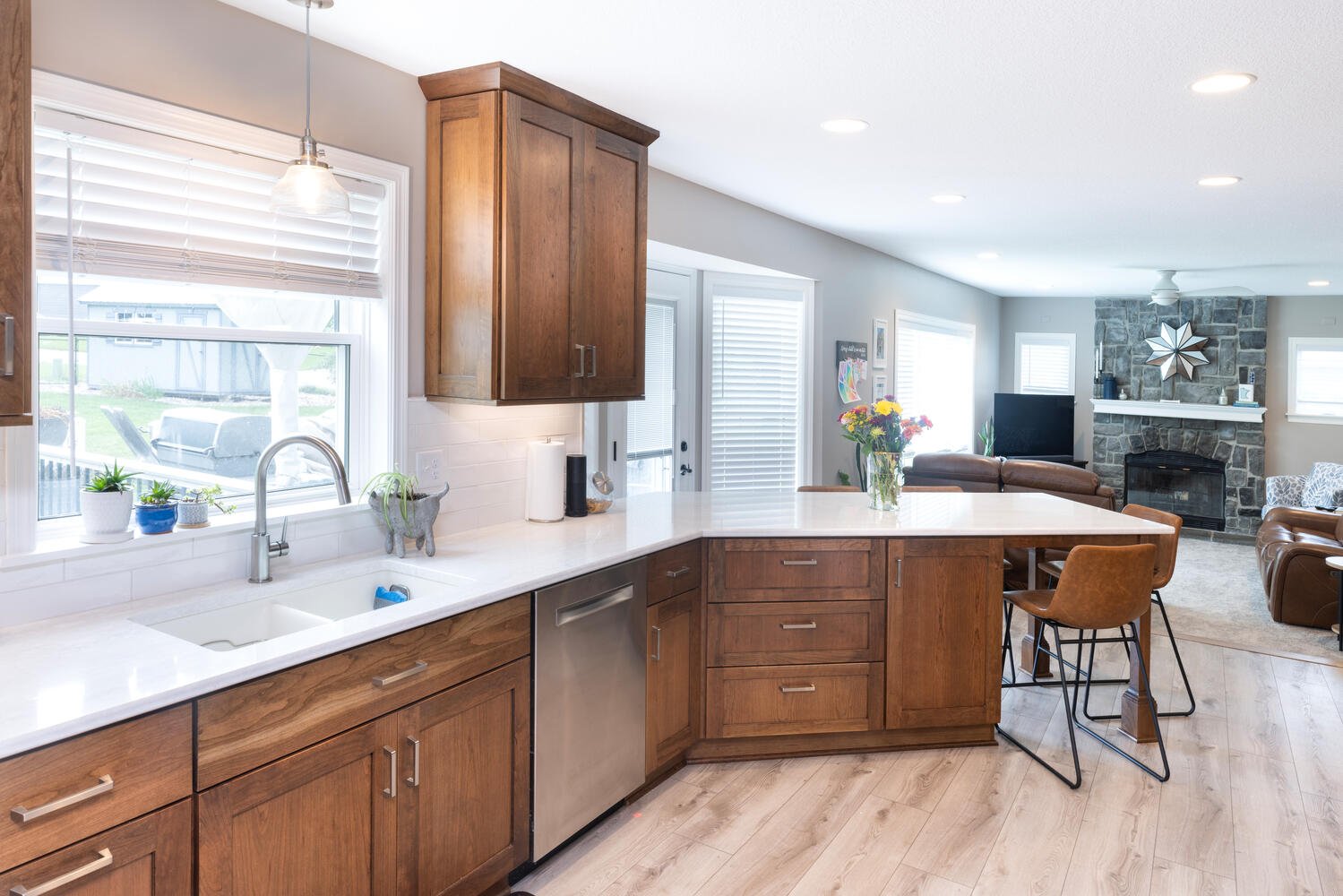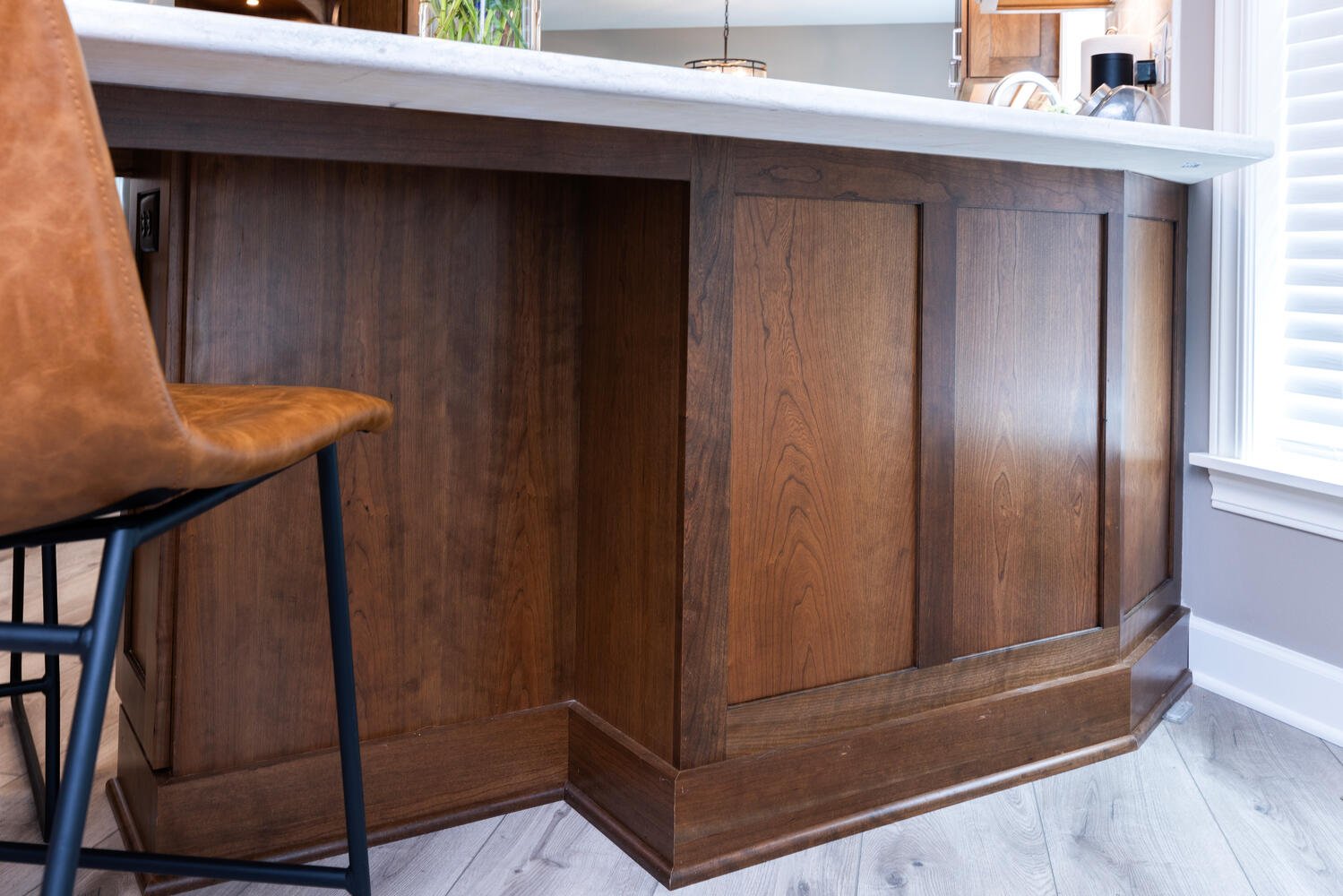We’re excited to share the details of a beautiful home transformation our team recently completed in Eagan, Minnesota. This project included renovating a kitchen and three bathrooms, giving the home a much-desired fresh look!
Originally built in the early 90s, this home's kitchen was closed off from the main living areas, making the space feel cramped. One of the clients’ biggest goals was to open up the space and improve the sight lines and walkways throughout the kitchen.
The newly remodeled kitchen is the star of this project with its timeless and elegant design! We improved the kitchen's layout and functionality by removing a few walls and existing soffits and rearranging the appliances. New custom cabinetry, including double peninsulas and an appliance wall with a built-in coffee bar, offers ample storage and space for food prep, serving, and seating. Cambria quartz countertops, accent tile above the range, and new fixtures round out this beautiful kitchen transformation.
We had such a good time working with these homeowners on their project. They were a joy to collaborate with, and we know they’ll love their renovated home for many years! Ready for a peek inside? Scroll below to see photos of the completed project!
Ready to start planning your next remodel? Contact our team anytime—we’d love to help bring your vision to life!
Design Details:
Partner: The Cabinet Store; Cabinets: Showplace Cabinetry; Countertops: Cambria; Hardware: Amerock; Sink: Elkay
Before
After



















