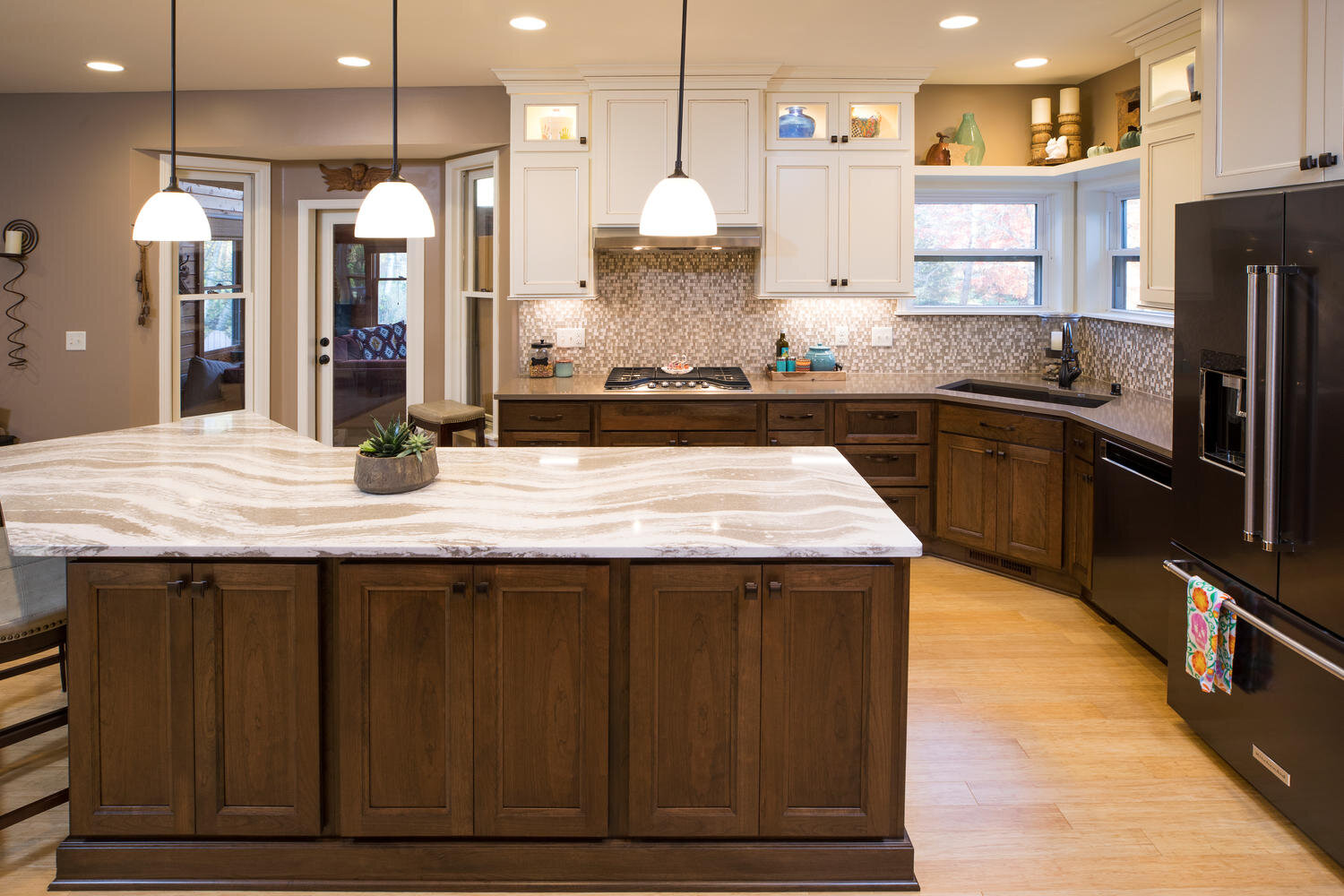Today we’re featuring another beautiful kitchen transformation in Eagan, Minnesota. This newly remodeled home features a transitional style the homeowners are sure to love for years to come! The updated kitchen and dining room turned out amazing; however, getting there took some work!
The home’s original kitchen layout just wasn’t working for the homeowners. They craved a space that was more functional and better aligned with their taste.
Together with our friends at The Cabinet Store, our team breathed new life into the existing design with two-toned cabinetry from Showplace Cabinets, Cambria quartz countertops, tile backsplash, and gorgeous bamboo flooring. To ensure the homeowners got the most out of their kitchen, we installed an island with bar seating and extra storage. We also created a spacious dining room, which includes a built-in bar.
Want to get a closer look at this Eagan kitchen remodel? Scroll below to see all of the design details!
Ready to start planning your own stunning kitchen transformation? Get in touch with our crew anytime; we’d love to help make your home dreams a reality.













