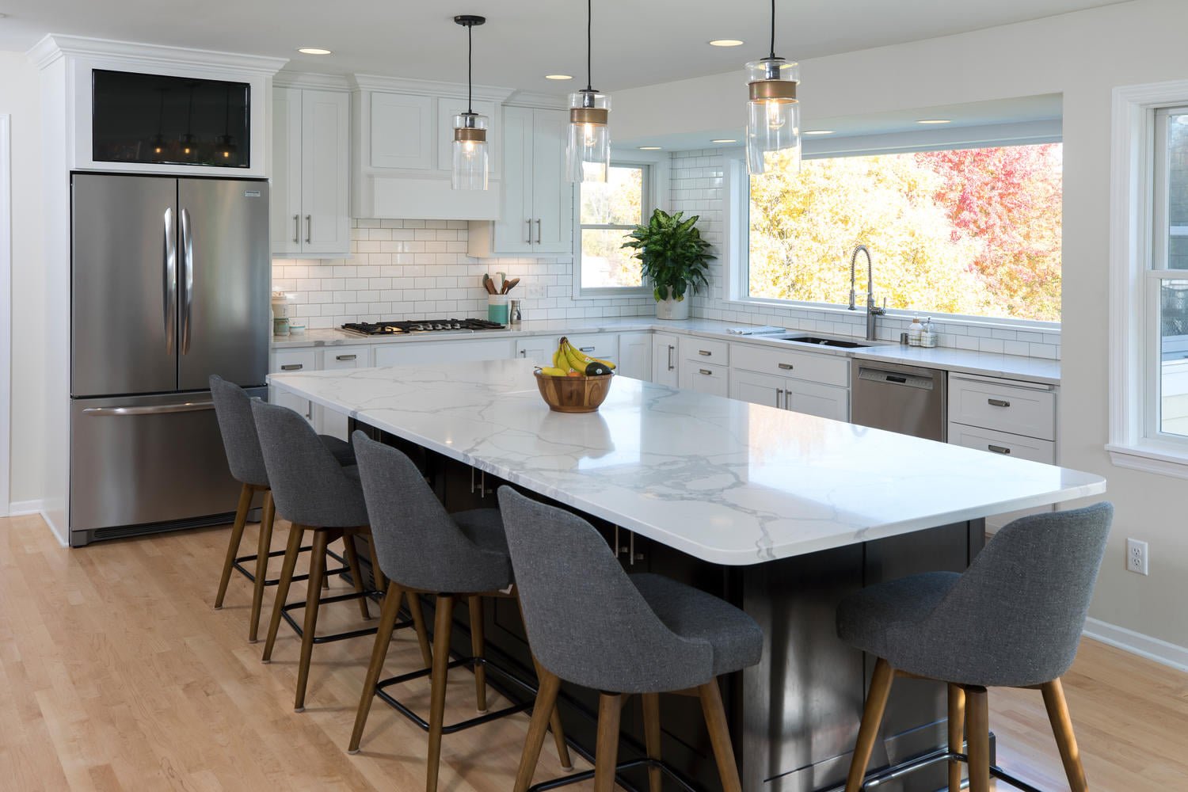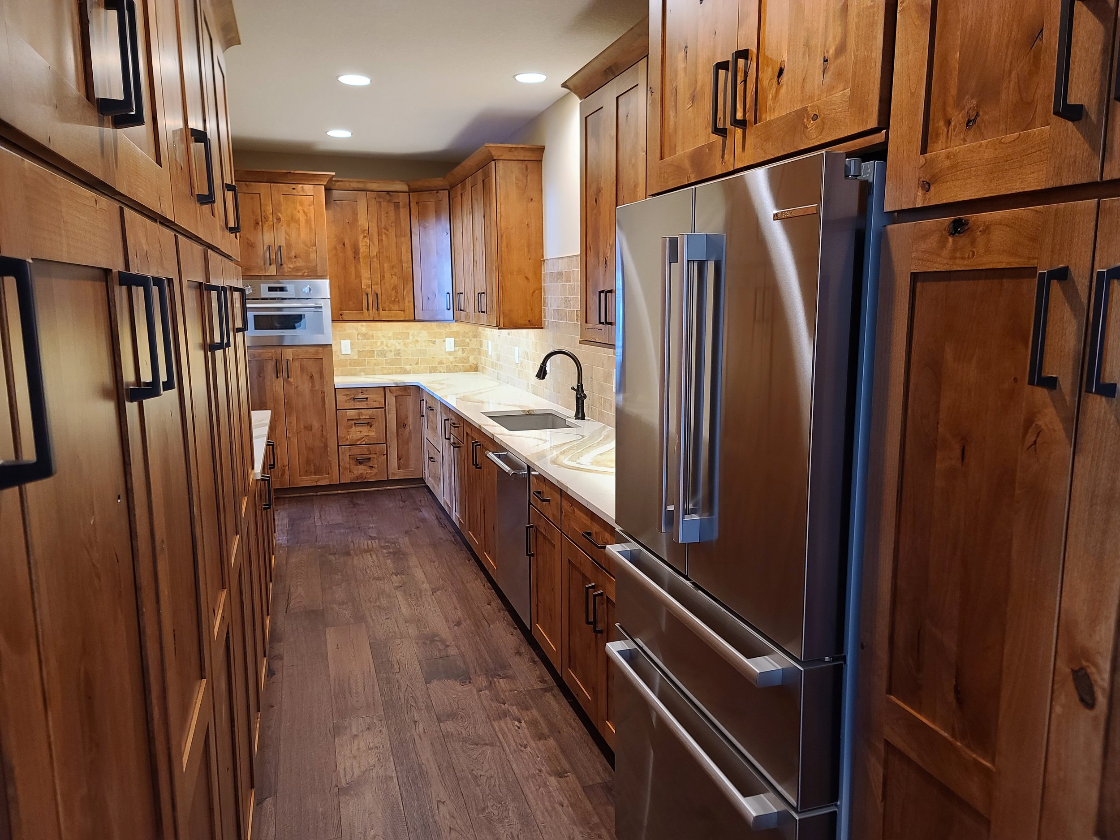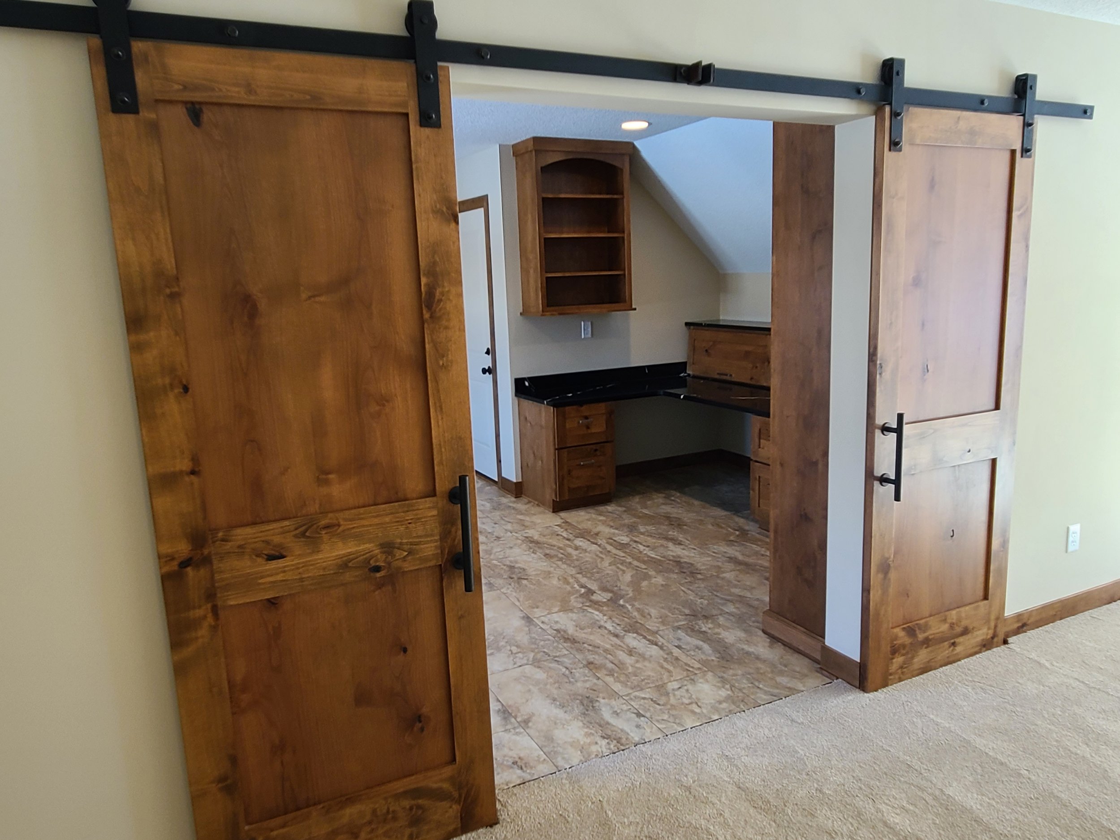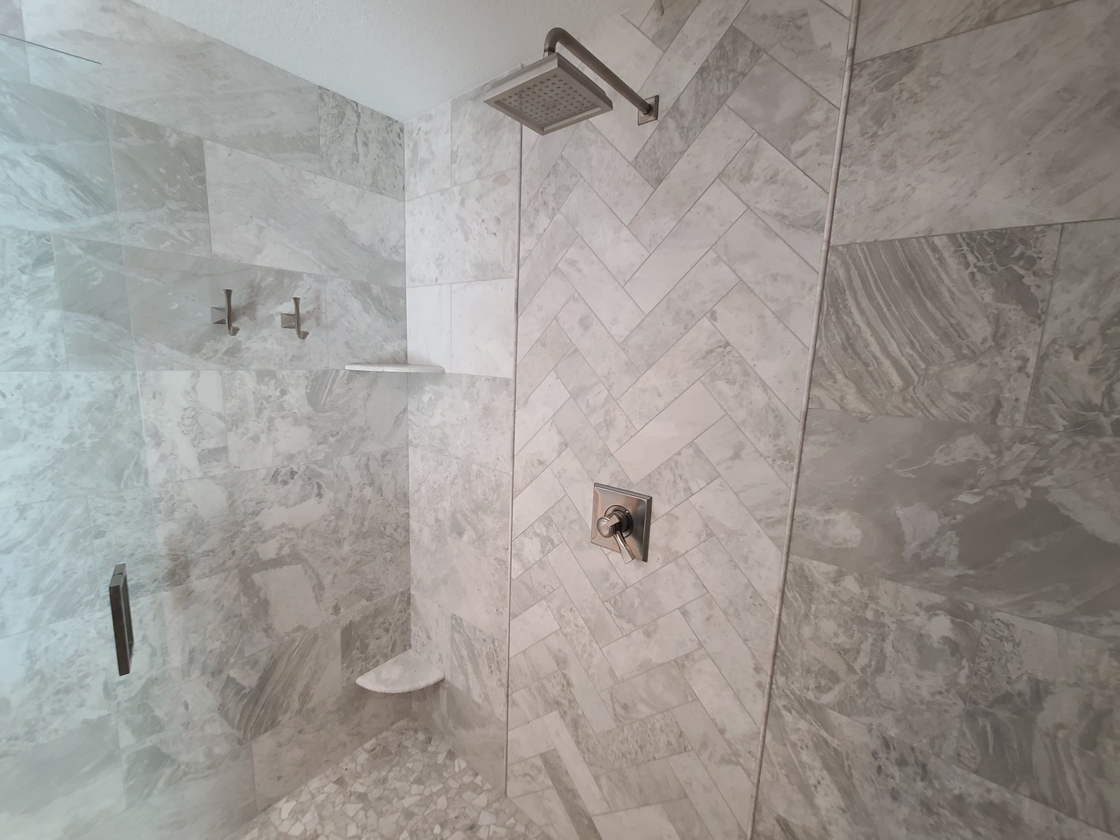Are you finally ready to make your home remodeling dreams a reality? Before you jump headfirst into your remodeling project, there's a crucial first step: finding the perfect home remodeling contractor.
The contractor you choose can make or break your home remodel, so asking the right questions is vital during your search. No pressure, right? Luckily, we can help! Keep reading for ten essential questions to ask a remodeling contractor before you hire them.
1. Do you have a contracting license and proper insurance?
Trust is critical when hiring a home remodeling contractor — but don't rely on faith alone! Ask to see a copy of their business license and insurance certificate. It's a must!
2. Do you have references I can contact?
To find out what it’s like to work with a potential contractor, it’s best to go straight to the source. Speak to past clients and get the inside scoop and honest feedback about their experience. Ask about:
3. How long will the remodel take?
Remodeling projects vary in duration, from weeks to several months. While it’s important to be patient, it’s also understandable to want to know when the magic will happen — and when you can finally enjoy your newly remodeled space. Ask about the timeline and any potential factors that could impact the timeline, such as labor or material shortages.
4. Who handles permits?
Understanding who is responsible for obtaining permits is crucial. Some contractors prefer handling this themselves and including the cost in the project proposal, while others may expect you to apply for and cover the permits separately.
5. Who's my go-to contact once the project starts?
Communication is key; you need someone to keep you in the loop. If a project manager is assigned to your remodel, ask to meet with them so you know who to contact for updates, questions, and any changes.
6. Design choices — how do I make them?
Designing your dream space is a big deal. Some remodelers come with their own interior designers, while others might require you to hire one separately. If design help is included, ask about cabinetry, flooring, and lighting allowances.
7. Can I change the design later?
We all change our minds sometimes. Find out if your remodeler is open to making design changes down the road. It's better to know now than be surprised later. If they allow changes, find out what the process is like so you know what to expect.
8. How will you protect my property?
Remodeling is a messy process. Most contractors will take reasonable precautions to protect your home and your belongings. In many cases, this often includes:
Protecting the floor against traffic in and out of the home
Covering furniture and electronics
Using tarps or plastic to keep dust contained
Removing items from the job site
9. What if we disagree?
Fingers crossed for smooth sailing, but just in case, discuss how disputes will be handled. It's better to have a plan in place before any issues arise.
10. What kind of warranties are offered?
Remodeling warranties may not be as extensive as new construction, but they're still important. Ask about labor and workmanship warranties, and ensure you know what's covered and for how long.
READY TO BEGIN?
Finding the perfect remodeling contractor might take some time, but it's a decision that's worth the effort. By asking these ten questions, you'll feel confident making an informed choice for your home remodeling project.
Ready to get started? Contact us to learn about working with our team!






























































