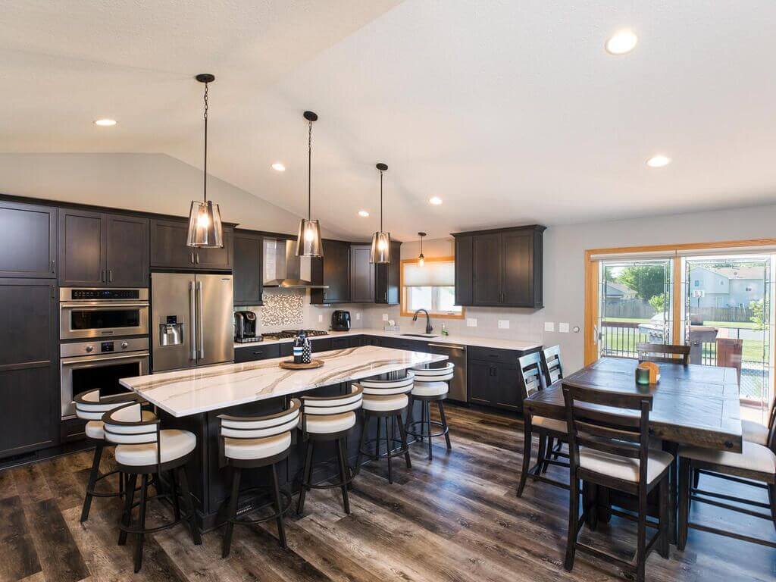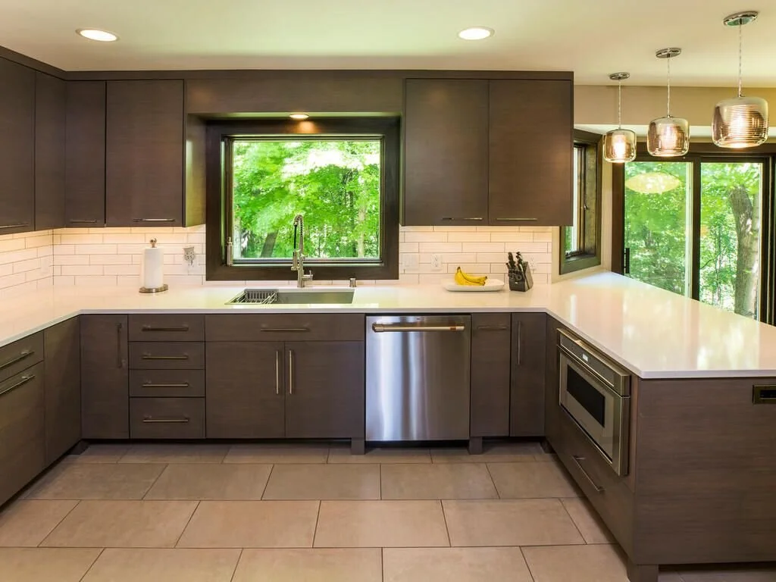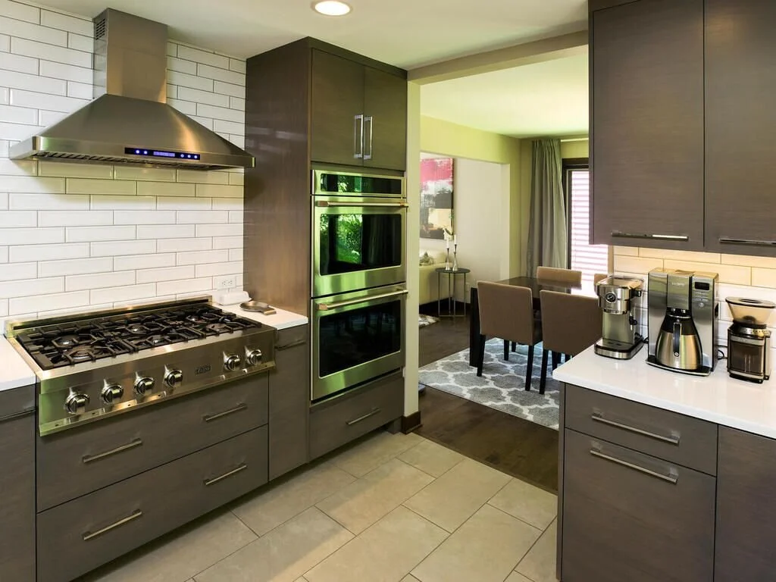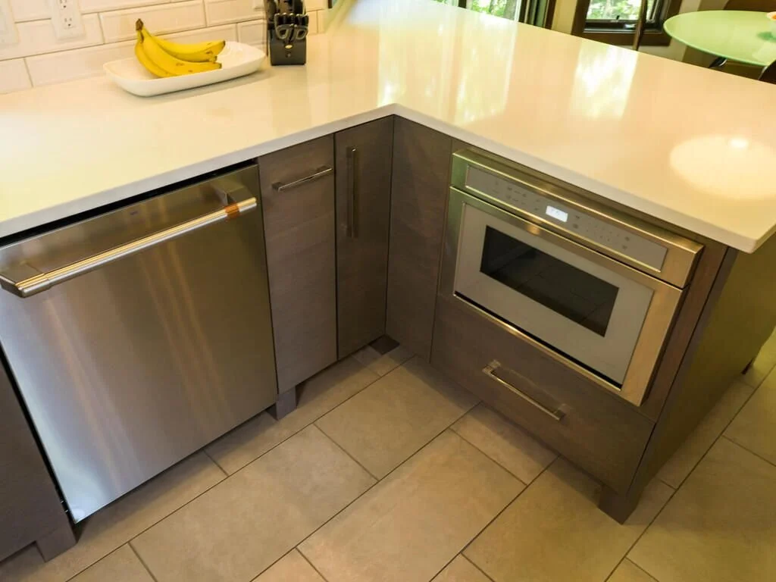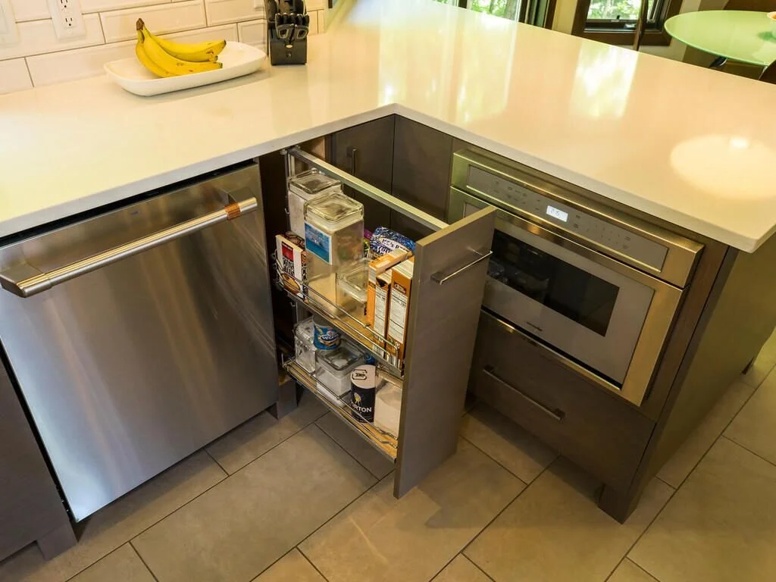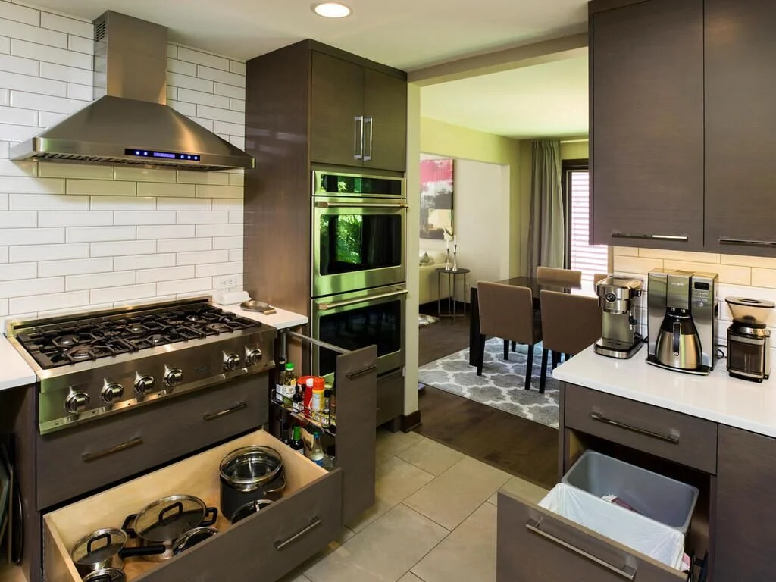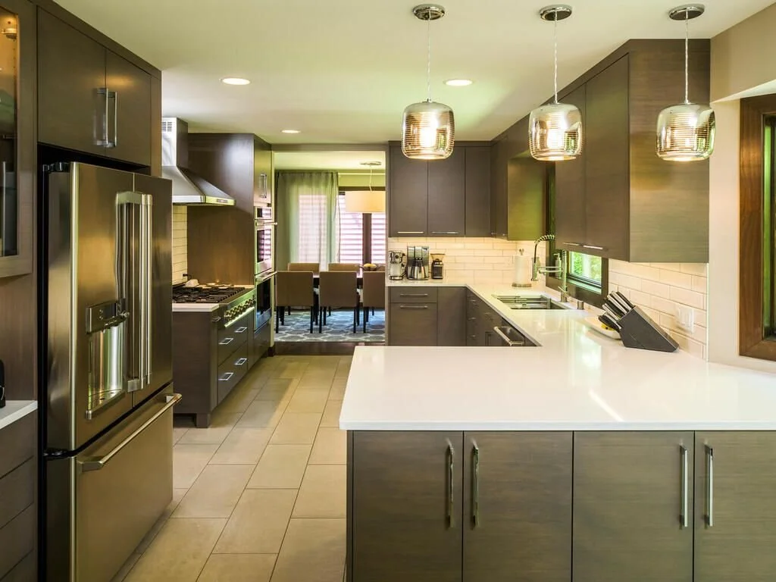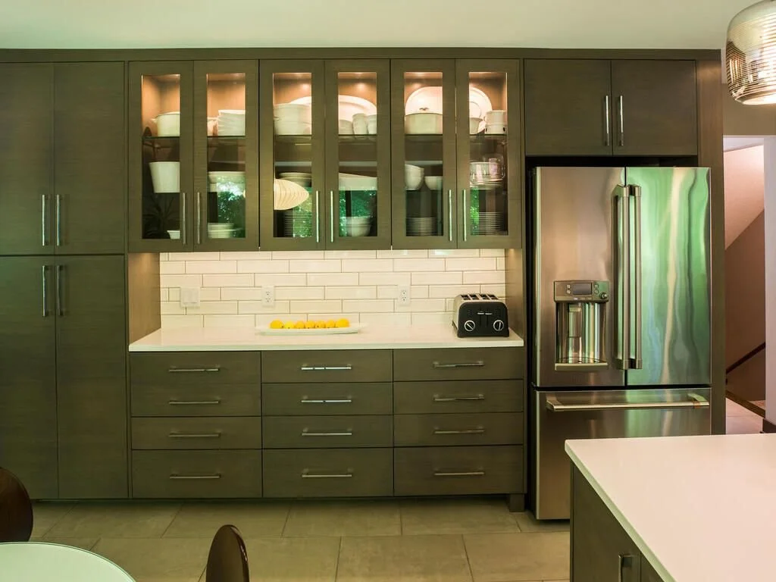Today, we’re sharing a sneak peek of a recent basement transformation we completed in Elko, Minnesota. The homeowners reached out to our team to help them turn their unfinished lower level into a functional living space.
The unfinished space provided the perfect blank slate to bring the homeowners’ vision to life. We started by covering the insulation and exposed ceiling with drywall and installing durable plank flooring. Once that was done, we got started on the final design.
The completed basement features a fireplace flanked by built-in cabinetry and a wet bar, a bathroom, and a custom barn door opening into flex space. Whether hanging out as a family or entertaining guests, the homeowners are sure to enjoy their lower level for years to come!
Want a closer look at this Elko basement transformation? Scroll below to see all of the design details!
Planning an upcoming home remodel? Reach out to the Shaeffer crew anytime; we’d love to help make your home dreams a reality.
Before
















