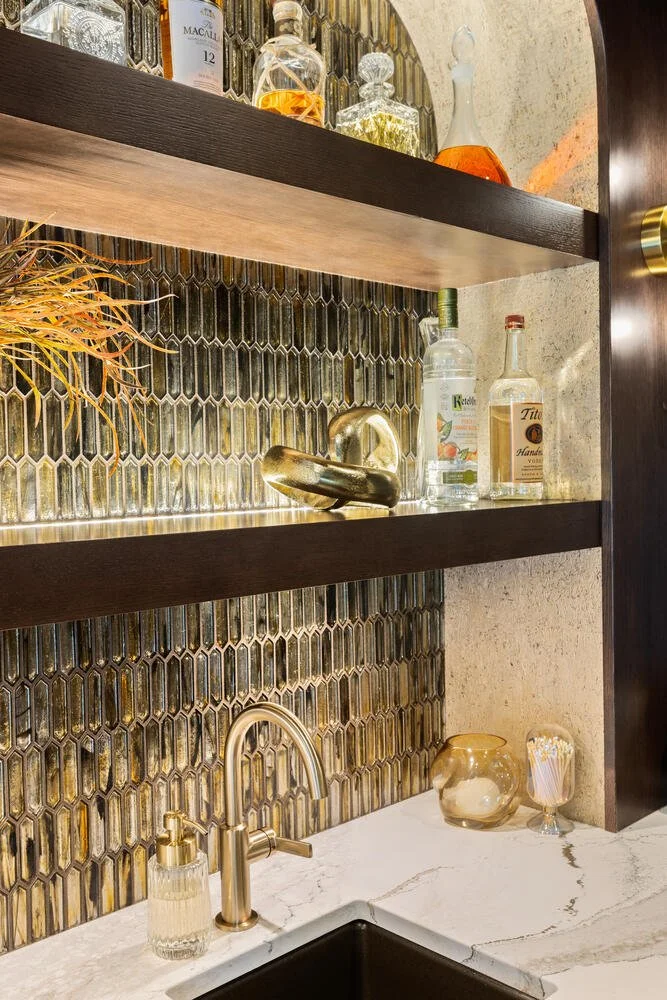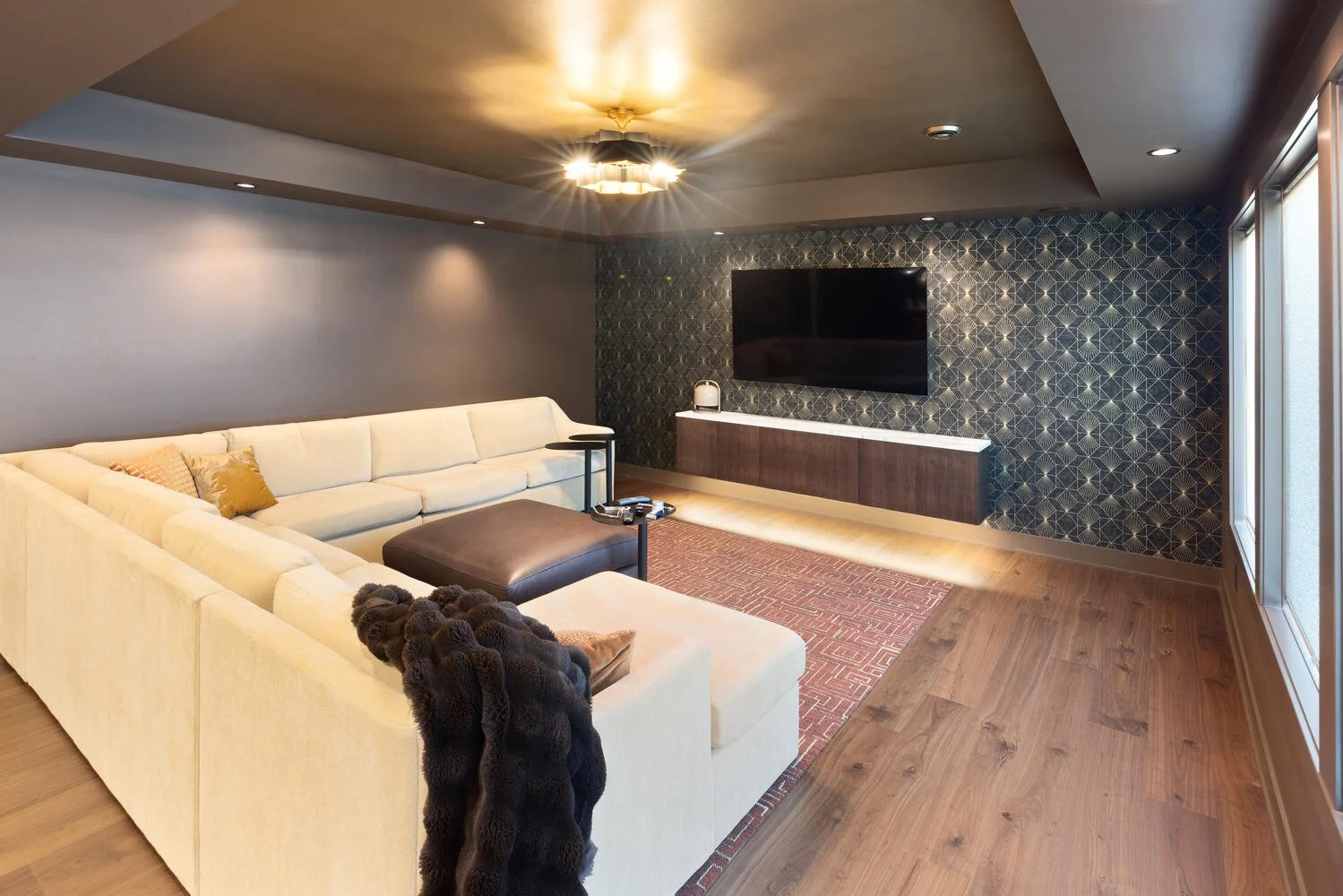Are you thinking about remodeling your home? Whether you have lived there for years or are a new homeowner, taking on a remodel can be daunting. You may be wondering, where do I even start? How do you plan a major home remodel? What sort of company should I work with? All of these are good, important questions!
However, we’d like to begin with a piece of advice: find a design-build contractor. So, why hire a design-build remodeling contractor? We thought you’d never ask! 😉 Keep reading below for an overview of the benefits of working with a design-build remodeling contractor and our process at Shaeffer Design Build.
What Is a Design-Build Contractor?
According to the Design-Build Institute of America, “The single contact for both design and construction is the fundamental difference between design-build and other project delivery systems.” In other words, instead of finding a separate designer/architect for your remodel and then taking those plans to a contractor, one qualified person guides your entire project. Sounds nice, right?
DBIA also says, “design-build is now the fastest growing and most commonly used project delivery method in the United States.” So, why are a significant number of homeowners opting for this method over traditional routes? In a word, ease - it’s a lot easier!
Streamlined Process
One of the great advantages of hiring a design-build remodeling contractor is having a single point of contact. We all have busy enough lives as it is; who wants to run things through more people? From start to finish, one person plans and guides your remodel - no extra hassles or middlemen. Because they’re familiar with the nuts and bolts of your project from the start, there are also fewer surprises along the way and streamlined problem-solving.
Your Vision, Our Expertise
Knowing what you want, but not how to get there, is beyond frustrating. Like any other craft, design has its own language. Translating your ideas and needs into concrete plans is our job. You describe your vision for your space, and our expertise will bring it to life. On the other hand, maybe all you know is that your space isn’t working? No problem! We’ll help you discover your style, walk you through different options, and dream up a plan you’ll feel excited about.
Better Budgeting
Setting and sticking to a budget is a complex aspect of any remodel; even with the best-laid plans, construction surprises or delays can occur. However, if there’s one thing we know, it’s that more opinions don’t necessarily keep a budget in check! What does help, though, is working with one person who has clarity on your ideas from the start. Because a design-build contractor collaborates with you every step of the way, they’re able to negotiate budget concerns quickly as they arise - no middlemen or phone tag headaches!
FASTER TIMELINE
Along the same line as budget management, remodeling timelines are easier to negotiate with fewer parties involved. By combining the design and construction process, we’re able to eliminate decision-making and task redundancy. This streamlined method increases project efficiency and expedience. While remodeling may be worth it in the end, we don’t think anyone enjoys having their home transformed into a construction zone. A design-builder remodeler’s priority is getting your project finished ASAP so you can get back to everyday life in your home.
Problem-solving efficiency
The last significant benefit of working with a design-build remodeler is their efficiency in problem-solving. As stated above, fewer people making decisions means fewer decisions to make! Your design team and construction crew are collaborators from day one, which means when challenges do arise, the team’s already assembled and ready to find a solution. A one-stop shop means more transparent communication and the ease of pre-existing partnerships; no need to stress about your architect and contract butting heads, they’re already on the same page because they’re one and the same! Pretty amazing, right?
Our process
Our design-build process begins the first time we sit down with you to discuss your ideas, and continues all the way through project completion. We know above all that this is your home, your investment; we turn your dreams into reality.
Would you like to learn more about our approach or our previous work? Click here!
Why ShAEffer design-build?
From beginning to end and every step of the way, our owner, Juke, will guide you through your project. Juke’s passion is walking people through the design-build process with the utmost intention and care. He enjoys getting to know clients, listening to their dreams, and collaborating with other expert craftspeople to turn houses into homes.
Whether your style preference is traditional elegance or modern trends, high-end finishes to budget-friendly design, he will work tirelessly to make your vision a reality. When needed, Juke enlists the input and expertise of other quality professionals who share his passion for their work. Juke only works with tradespeople he trusts – those with valuable ideas and a practiced industry perspective. He believes the cornerstone of a successful design-build business is solid communication, with both clients and his team.
Let’s Get Started!
Are you ready to start planning your next home project? We would be happy to help you get started and address any questions you may have about remodeling or the design-build approach. Please, contact Juke to set up a free consultation!


























































